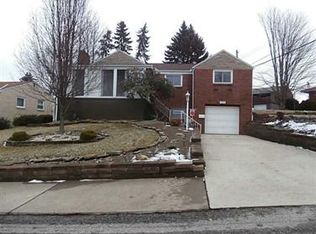Sold for $288,500 on 01/05/24
$288,500
4236 Greenridge Rd, Pittsburgh, PA 15234
3beds
1,305sqft
Single Family Residence
Built in 1952
0.35 Acres Lot
$307,000 Zestimate®
$221/sqft
$1,787 Estimated rent
Home value
$307,000
$292,000 - $322,000
$1,787/mo
Zestimate® history
Loading...
Owner options
Explore your selling options
What's special
Great House, Great Location, Great Lot.
This house has been brought back to life with an extensive remodel.
This unique house boasts a beautiful all wood beam ceiling in the living room with a floor to ceiling window and fireplace.
So much is new...New roof, siding, soffit, gutters, windows, shutters, concrete driveway, garage door, landscaping on the outside.
On the inside....All new kitchen and Whirlpool appliances, baths, furnace, hot water tank, refinished hardwood floors, new jambs, casing and baseboards, light fixtures, doors and a fresh coat of paint.
A dining room repurposed as a third bedroom or flex space has 4 windows and a walk in closet and loft.
A large covered porch sits right off the kitchen.
This unique house nestled right in the heart of the South Hills provides easy access to multiple T stops, Mt. Lebanon Galleria, South Hills Village, downtown Mt. Lebanon and Castle Shannon.
Open House 11 AM to 1 PM on Saturday, December 16.
Zillow last checked: 8 hours ago
Listing updated: January 05, 2024 at 07:54am
Listed by:
Matthew Rusinko 724-941-3340,
BERKSHIRE HATHAWAY THE PREFERRED REALTY
Bought with:
April Bartley
HOWARD HANNA REAL ESTATE SERVICES
Source: WPMLS,MLS#: 1635264 Originating MLS: West Penn Multi-List
Originating MLS: West Penn Multi-List
Facts & features
Interior
Bedrooms & bathrooms
- Bedrooms: 3
- Bathrooms: 2
- Full bathrooms: 1
- 1/2 bathrooms: 1
Primary bedroom
- Level: Main
- Dimensions: 15x11
Bedroom 2
- Level: Main
- Dimensions: 15x11
Bedroom 3
- Level: Main
- Dimensions: 16x8
Bonus room
- Level: Lower
- Dimensions: 7x17
Game room
- Level: Lower
- Dimensions: 20x19
Kitchen
- Level: Main
- Dimensions: 14x11
Laundry
- Level: Lower
- Dimensions: 8x16
Living room
- Level: Main
- Dimensions: 17x16
Heating
- Gas
Cooling
- Central Air, Electric
Appliances
- Included: Some Gas Appliances, Convection Oven, Dishwasher, Disposal, Microwave, Refrigerator, Stove
Features
- Flooring: Ceramic Tile, Hardwood, Vinyl
- Windows: Multi Pane, Screens
- Has basement: Yes
- Number of fireplaces: 2
Interior area
- Total structure area: 1,305
- Total interior livable area: 1,305 sqft
Property
Parking
- Total spaces: 2
- Parking features: Attached, Garage, Garage Door Opener
- Has attached garage: Yes
Features
- Pool features: None
Lot
- Size: 0.35 Acres
- Dimensions: 0.3511
Details
- Parcel number: 0251S00022000000
Construction
Type & style
- Home type: SingleFamily
- Architectural style: Raised Ranch
- Property subtype: Single Family Residence
Materials
- Brick
- Roof: Asphalt
Condition
- Resale
- Year built: 1952
Utilities & green energy
- Sewer: Public Sewer
- Water: Public
Community & neighborhood
Community
- Community features: Public Transportation
Location
- Region: Pittsburgh
Price history
| Date | Event | Price |
|---|---|---|
| 1/5/2024 | Sold | $288,500+3.4%$221/sqft |
Source: | ||
| 12/22/2023 | Pending sale | $279,000$214/sqft |
Source: BHHS broker feed #1635264 Report a problem | ||
| 12/21/2023 | Contingent | $279,000$214/sqft |
Source: | ||
| 12/14/2023 | Listed for sale | $279,000+125.9%$214/sqft |
Source: | ||
| 12/21/2022 | Sold | $123,500-4.9%$95/sqft |
Source: | ||
Public tax history
| Year | Property taxes | Tax assessment |
|---|---|---|
| 2025 | $6,013 +39.8% | $152,000 +32.1% |
| 2024 | $4,302 +690.1% | $115,100 |
| 2023 | $544 +18.5% | $115,100 +18.5% |
Find assessor info on the county website
Neighborhood: Castle Shannon
Nearby schools
GreatSchools rating
- 5/10Myrtle Ave SchoolGrades: K-5Distance: 1 mi
- 6/10Keystone Oaks Middle SchoolGrades: 6-8Distance: 2.1 mi
- 6/10Keystone Oaks High SchoolGrades: 9-12Distance: 2.2 mi
Schools provided by the listing agent
- District: Keystone Oaks
Source: WPMLS. This data may not be complete. We recommend contacting the local school district to confirm school assignments for this home.

Get pre-qualified for a loan
At Zillow Home Loans, we can pre-qualify you in as little as 5 minutes with no impact to your credit score.An equal housing lender. NMLS #10287.
