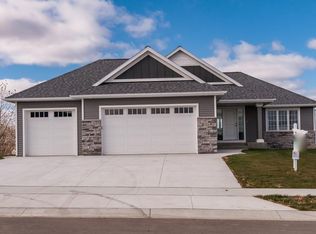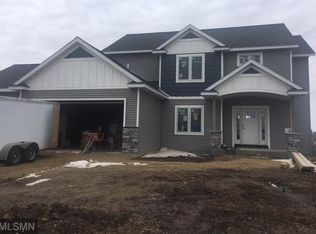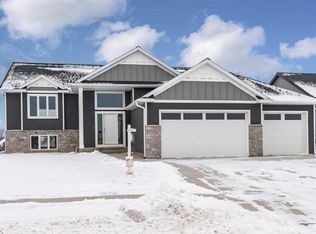Closed
$525,000
4236 Genevieve Pl NW, Rochester, MN 55901
3beds
3,162sqft
Single Family Residence
Built in 2022
10,018.8 Square Feet Lot
$535,400 Zestimate®
$166/sqft
$3,131 Estimated rent
Home value
$535,400
$509,000 - $562,000
$3,131/mo
Zestimate® history
Loading...
Owner options
Explore your selling options
What's special
Trendy 2 story is full of space with a walkout basement and 3 bedrooms on the second floor along with laundry for convenience. The main floor is stunning with large open living, dining, and kitchen featuring an island, and with views of the gas fireplace from all 3 rooms. Main floor office is an exquisite feature. A layout that works - what new construction is all about.
Zillow last checked: 8 hours ago
Listing updated: May 06, 2025 at 04:04am
Listed by:
Enclave Team 646-859-2368,
Real Broker, LLC.,
Marcia Gehrt 507-250-3582
Bought with:
Emmy Harvey
Real Broker, LLC.
Source: NorthstarMLS as distributed by MLS GRID,MLS#: 6262677
Facts & features
Interior
Bedrooms & bathrooms
- Bedrooms: 3
- Bathrooms: 3
- Full bathrooms: 2
- 1/2 bathrooms: 1
Bedroom 1
- Level: Upper
- Area: 168 Square Feet
- Dimensions: 12x14
Bedroom 2
- Level: Upper
- Area: 130 Square Feet
- Dimensions: 13x10
Bedroom 3
- Level: Upper
- Area: 144 Square Feet
- Dimensions: 12x12
Den
- Level: Main
- Area: 110 Square Feet
- Dimensions: 11x10
Dining room
- Level: Main
- Area: 180 Square Feet
- Dimensions: 12x15
Kitchen
- Level: Main
- Area: 156 Square Feet
- Dimensions: 12x13
Laundry
- Level: Upper
- Area: 54 Square Feet
- Dimensions: 6x9
Living room
- Level: Main
- Area: 238 Square Feet
- Dimensions: 17x14
Heating
- Forced Air
Cooling
- Central Air
Appliances
- Included: Dishwasher, Microwave, Range, Refrigerator
Features
- Basement: Block,Unfinished,Walk-Out Access
- Number of fireplaces: 1
- Fireplace features: Gas, Living Room
Interior area
- Total structure area: 3,162
- Total interior livable area: 3,162 sqft
- Finished area above ground: 2,068
- Finished area below ground: 0
Property
Parking
- Total spaces: 3
- Parking features: Attached, Concrete, Garage Door Opener
- Attached garage spaces: 3
- Has uncovered spaces: Yes
Accessibility
- Accessibility features: None
Features
- Levels: Two
- Stories: 2
- Pool features: None
Lot
- Size: 10,018 sqft
- Dimensions: 84' x 120'
Details
- Foundation area: 1089
- Parcel number: 740812083915
- Lease amount: $0
- Zoning description: Residential-Single Family
Construction
Type & style
- Home type: SingleFamily
- Property subtype: Single Family Residence
Materials
- Brick/Stone, Vinyl Siding
- Roof: Asphalt
Condition
- Age of Property: 3
- New construction: Yes
- Year built: 2022
Details
- Builder name: PENZ CUSTOM HOMES INC
Utilities & green energy
- Electric: 150 Amp Service
- Gas: Natural Gas
- Sewer: City Sewer/Connected
- Water: City Water/Connected
Community & neighborhood
Location
- Region: Rochester
- Subdivision: North Summit Second
HOA & financial
HOA
- Has HOA: Yes
- HOA fee: $100 annually
- Services included: Other
- Association name: North Summit
- Association phone: 507-202-1616
Price history
| Date | Event | Price |
|---|---|---|
| 2/23/2024 | Sold | $525,000$166/sqft |
Source: | ||
| 1/22/2024 | Pending sale | $525,000$166/sqft |
Source: | ||
| 1/18/2024 | Price change | $525,000-1.5%$166/sqft |
Source: | ||
| 11/3/2023 | Listed for sale | $532,900+527.5%$169/sqft |
Source: | ||
| 7/13/2023 | Sold | $84,924-83.4%$27/sqft |
Source: Public Record Report a problem | ||
Public tax history
| Year | Property taxes | Tax assessment |
|---|---|---|
| 2024 | $6,516 | $525,600 +2.2% |
| 2023 | -- | $514,300 +826.7% |
| 2022 | $766 +30.7% | $55,500 +21.2% |
Find assessor info on the county website
Neighborhood: 55901
Nearby schools
GreatSchools rating
- 8/10George W. Gibbs Elementary SchoolGrades: PK-5Distance: 1.3 mi
- 3/10Dakota Middle SchoolGrades: 6-8Distance: 0.9 mi
- 5/10John Marshall Senior High SchoolGrades: 8-12Distance: 4.5 mi
Schools provided by the listing agent
- Elementary: George Gibbs
- Middle: Dakota
- High: John Marshall
Source: NorthstarMLS as distributed by MLS GRID. This data may not be complete. We recommend contacting the local school district to confirm school assignments for this home.
Get a cash offer in 3 minutes
Find out how much your home could sell for in as little as 3 minutes with a no-obligation cash offer.
Estimated market value
$535,400


