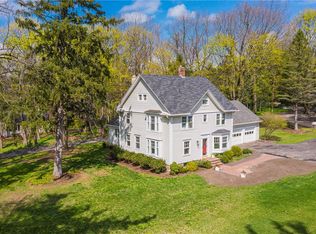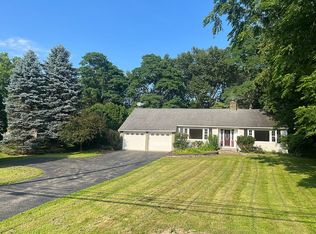THIS CHARMING NEW ENGLAND STYLE HOME WAS BUILT IN 1850 AND TOTALLY RENOVATED TO TODAYS LIFESTYLE IN 2021* KEPT WITH THE CHARACTER OF BEAUTIFUL COIFFERED CEILINGS AND MOLDINGS THAT MAKE YOU AWE AT THE CRAFTMANSHIP*THE DINING ROOM LEADS TO A BRICK PATIO THROUGH FRENCH DOORS*WALLS REMOVED FROM THE NEW KITCHEN WITH HIGH END APPLIANCES TO THE FAMILY ROOM WITH NEW HARDWOOD FLOORS* POWDER ROOM MOVED TO A NEW LOCATION & IS GORGEOUS*NEW POTTERY BARN COLORS PAINTED THROUGHOUT* 3 NEW BATHS WITH NOW A MASTER BATH "TO DIE FOR" & 2 WALK IN CLOSETS.*BRAND NEW SEPTIC SYSTEM 12/2020*3RD FLOOR BEDROOM OR PLAYROOM WITH A FULL BATH* BLOWN IN INSULATION IN ATTIC AND THE BASEMENT WORKSHOP IS A WOOD WORKERS DREAM* LISTEN TO THE BELLS CHIME AT NAZARETH COLLEGE ON THE PATIO OFF THE FAMIY ROOM TOO*VINYL SIDED FOR LOW MAINTENANCE* WALK TO THE VILLAGE ON NEW SIDEWALKS* A PLEASURE TO SHOW! DELAYED NEGOTIATIONS UNTIL MONDAY,4/19/21 AT NOON*OFFERS TO ME BY 10 AM PLEASE.I WILL DO MY BEST TO HAVE A RESPONSE BACK TO YOU BY MONDAY NIGHT* *.PLEASE WEAR MASKS**REMOVE ALL SHOES** KEEP LIGHTS ON AND LOCK THE DOORS WHEN LEAVING**ONLY 2 BUYERS AND THEIR AGENTS IN*ONLY PERMITS ON FILE WITH THE TOWN WILL BE PROVIDED.*
This property is off market, which means it's not currently listed for sale or rent on Zillow. This may be different from what's available on other websites or public sources.

