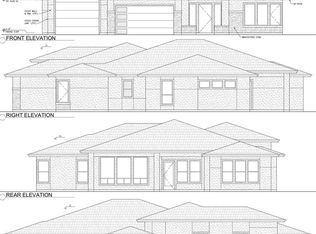Sold
Price Unknown
4236 E Divide Pass St, Meridian, ID 83642
3beds
3baths
2,540sqft
Single Family Residence
Built in 2018
8,755.56 Square Feet Lot
$836,700 Zestimate®
$--/sqft
$3,248 Estimated rent
Home value
$836,700
$778,000 - $904,000
$3,248/mo
Zestimate® history
Loading...
Owner options
Explore your selling options
What's special
Experience the perfect fusion of design & comfort in this stunning residence in the highly sought-after enclave of Movado Estates. This sweeping single-level layout with abundant natural light that streams in through scores of windows surrounding the main gathering areas. A home truly built for entertaining with a living room anchored by a striking fireplace & a dedicated bonus room, perfect for hosting gatherings. With designer finishes throughout, the spacious chef's kitchen is fully equipped with sleek stainless steel appliances, ample custom cabinetry & quartz countertops. A luxurious primary suite features an exquisite ensuite bath with dual vanities & a standalone tub, offering a spa-like escape to unwind & relax. Outside, the backyard is an outdoor retreat with an oversized covered patio, low-maintenance hardscaping, vibrant foliage & a tranquil water fountain with open views with no immediate rear neighbors. The RV or boat garage offers convenient on-site storage, making weekend getaways effortless.
Zillow last checked: 8 hours ago
Listing updated: January 22, 2025 at 06:48am
Listed by:
Lisa Kohl 208-209-3597,
Keller Williams Realty Boise
Bought with:
Careen Cole
208 Real Estate
Source: IMLS,MLS#: 98930339
Facts & features
Interior
Bedrooms & bathrooms
- Bedrooms: 3
- Bathrooms: 3
- Main level bathrooms: 2
- Main level bedrooms: 3
Primary bedroom
- Level: Main
Bedroom 2
- Level: Main
Bedroom 3
- Level: Main
Heating
- Forced Air, Natural Gas
Cooling
- Central Air
Appliances
- Included: Gas Water Heater, Dishwasher, Disposal, Double Oven, Microwave, Oven/Range Built-In, Water Softener Owned, Gas Range
Features
- Bath-Master, Bed-Master Main Level, Split Bedroom, Den/Office, Rec/Bonus, Double Vanity, Walk-In Closet(s), Breakfast Bar, Pantry, Kitchen Island, Quartz Counters, Solid Surface Counters, Number of Baths Main Level: 2
- Flooring: Tile, Carpet, Engineered Wood Floors
- Has basement: No
- Number of fireplaces: 1
- Fireplace features: Gas, One
Interior area
- Total structure area: 2,540
- Total interior livable area: 2,540 sqft
- Finished area above ground: 2,540
- Finished area below ground: 0
Property
Parking
- Total spaces: 4
- Parking features: Attached, RV Access/Parking, Driveway
- Attached garage spaces: 4
- Has uncovered spaces: Yes
Features
- Levels: One
- Patio & porch: Covered Patio/Deck
- Pool features: Community, Pool
- Fencing: Full,Metal,Vinyl
Lot
- Size: 8,755 sqft
- Features: Standard Lot 6000-9999 SF, Garden, Sidewalks, Auto Sprinkler System, Full Sprinkler System, Pressurized Irrigation Sprinkler System
Details
- Parcel number: R5862030220
- Zoning: R-8
Construction
Type & style
- Home type: SingleFamily
- Property subtype: Single Family Residence
Materials
- Frame, Stone, Stucco
- Roof: Composition
Condition
- Year built: 2018
Details
- Builder name: Zach Evans Construction
Utilities & green energy
- Water: Public
- Utilities for property: Sewer Connected
Green energy
- Green verification: HERS Index Score
Community & neighborhood
Location
- Region: Meridian
- Subdivision: Movado Estates
HOA & financial
HOA
- Has HOA: Yes
- HOA fee: $623 annually
Other
Other facts
- Listing terms: Cash,Conventional,VA Loan
- Ownership: Fee Simple
- Road surface type: Paved
Price history
Price history is unavailable.
Public tax history
| Year | Property taxes | Tax assessment |
|---|---|---|
| 2025 | $3,163 +4.4% | $788,400 +3.7% |
| 2024 | $3,030 -23% | $760,300 +10.4% |
| 2023 | $3,932 +15.3% | $688,700 -20.4% |
Find assessor info on the county website
Neighborhood: 83642
Nearby schools
GreatSchools rating
- 8/10Pepper Ridge Elementary SchoolGrades: PK-5Distance: 0.6 mi
- 7/10Lewis & Clark Middle SchoolGrades: 6-8Distance: 1.9 mi
- 8/10Mountain View High SchoolGrades: 9-12Distance: 1.2 mi
Schools provided by the listing agent
- Elementary: Pepper Ridge
- Middle: Lewis and Clark
- High: Mountain View
- District: West Ada School District
Source: IMLS. This data may not be complete. We recommend contacting the local school district to confirm school assignments for this home.
