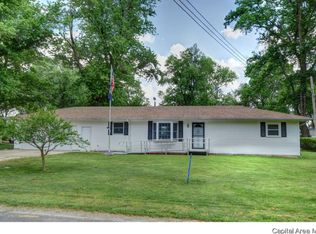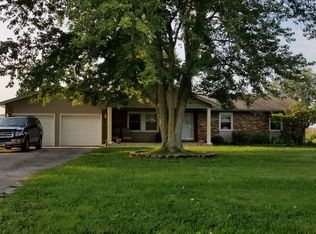Gorgeous 3 bed, 1 bath brick ranch home located in Springfield, but set within Riverton School District limits. Walk right into the spacious living room, complimented by beautiful hardwood floors. The huge eat-in kitchen has a nice backsplash, a pantry, updated appliances and an informal dining area. All appliances included with purchase of home. Electric fireplace in master stays. Large bathroom with a walk-in shower and Whirlpool tub. This property has a 2 car detached garage, good sized yard with various fruit trees and a chicken house and shed with electric. Pool added in 2019 (Sand Filter and Salt Water System). The covered front porch and screened in back porch sun room make great areas for enjoying the upcoming summer months, rain or shine. Newer windows and ceiling fans throughout. Brand new washer and dryer set. Home is equipped with a whole house attic fan. New septic and sump pump in 2019, water heater in 2018. PRE-INSPECTED! Schedule your showing today!
This property is off market, which means it's not currently listed for sale or rent on Zillow. This may be different from what's available on other websites or public sources.

