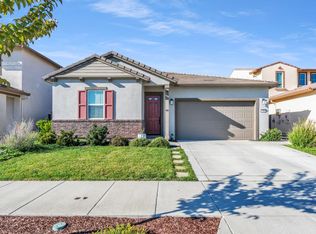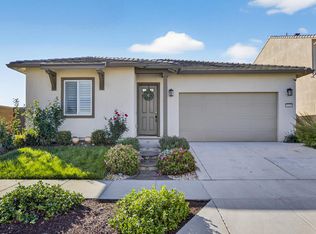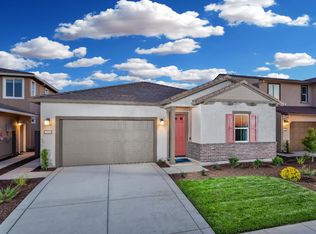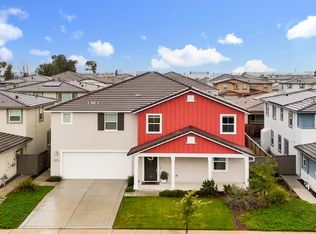Welcome to North Lake! Step into this stunning one story home featuring 4 spacious bedrooms, 2.5 baths, and 2,282 sq. ft. of living space. Built in 2023, this residence feels brand new and showcases a modern open floor plan designed for style, comfort, and functionality. Inside, you'll find top of the line finishes including stainless steel appliances, quartz kitchen countertops, and extensive upgrades throughout. The gourmet kitchen seamlessly flows into the main living areas, creating the perfect space for entertaining or relaxing with family. The backyard is already fully landscaped and ready to enjoy ideal for gatherings, play, or peaceful evenings outdoors in CA room with fireplace. Located in the desirable North Lake community, residents enjoy access to a beautiful clubhouse with resort style amenities, scenic trails, and lakefront activities.
Active
Price cut: $8.9K (12/10)
$720,000
4236 Bellwether Way, Sacramento, CA 95835
4beds
2,282sqft
Est.:
Single Family Residence
Built in 2023
5,649.73 Square Feet Lot
$717,600 Zestimate®
$316/sqft
$97/mo HOA
What's special
Stunning one story homeGourmet kitchenExtensive upgradesModern open floor planCa room with fireplaceStainless steel appliancesQuartz kitchen countertops
- 52 days |
- 429 |
- 10 |
Zillow last checked: 8 hours ago
Listing updated: December 11, 2025 at 06:59am
Listed by:
Nada Aboudiab DRE #01999904 916-524-9098,
KW Sac Metro
Source: MetroList Services of CA,MLS#: 225134587Originating MLS: MetroList Services, Inc.
Tour with a local agent
Facts & features
Interior
Bedrooms & bathrooms
- Bedrooms: 4
- Bathrooms: 3
- Full bathrooms: 2
- Partial bathrooms: 1
Primary bedroom
- Features: Walk-In Closet
Primary bathroom
- Features: Shower Stall(s), Double Vanity, Sunken Tub
Dining room
- Features: Dining/Family Combo
Kitchen
- Features: Breakfast Area, Pantry Closet, Kitchen Island, Stone Counters, Island w/Sink
Heating
- Central, Fireplace(s)
Cooling
- Ceiling Fan(s), Central Air
Appliances
- Included: Gas Cooktop, Built-In Gas Range, Built-In Refrigerator, Range Hood, Dishwasher, Microwave, ENERGY STAR Qualified Appliances
- Laundry: Cabinets, Sink, Gas Dryer Hookup, Hookups Only, Inside Room
Features
- Flooring: Carpet, Laminate, Tile, Wood
- Number of fireplaces: 1
- Fireplace features: Gas
Interior area
- Total interior livable area: 2,282 sqft
Property
Parking
- Total spaces: 2
- Parking features: Attached, Garage Door Opener, Garage Faces Front
- Attached garage spaces: 2
Features
- Stories: 1
- Exterior features: Outdoor Kitchen, Covered Courtyard
- Has private pool: Yes
- Pool features: In Ground, Community, Fenced
- On waterfront: Yes
- Waterfront features: Waterfront
Lot
- Size: 5,649.73 Square Feet
- Features: Sprinklers In Rear, Curb(s)
Details
- Additional structures: Pergola
- Parcel number: 20113401510000
- Zoning description: R-1-PU
- Special conditions: Standard
Construction
Type & style
- Home type: SingleFamily
- Architectural style: Contemporary
- Property subtype: Single Family Residence
Materials
- Stucco, Frame, Wood
- Foundation: Concrete, Slab
- Roof: Tile
Condition
- Year built: 2023
Details
- Builder name: Lennar
Utilities & green energy
- Sewer: Public Sewer
- Water: Meter Available, Water District
- Utilities for property: Electric, Solar, Natural Gas Connected
Green energy
- Energy generation: Solar
Community & HOA
HOA
- Has HOA: Yes
- Amenities included: Barbecue, Playground, Pool, Clubhouse, Recreation Facilities, Park
- Services included: Security, Pool
- HOA fee: $97 monthly
Location
- Region: Sacramento
Financial & listing details
- Price per square foot: $316/sqft
- Tax assessed value: $668,042
- Price range: $720K - $720K
- Date on market: 10/24/2025
Estimated market value
$717,600
$682,000 - $753,000
$3,519/mo
Price history
Price history
| Date | Event | Price |
|---|---|---|
| 12/10/2025 | Price change | $720,000-1.2%$316/sqft |
Source: MetroList Services of CA #225134587 Report a problem | ||
| 11/15/2025 | Price change | $728,900-1.4%$319/sqft |
Source: MetroList Services of CA #225134587 Report a problem | ||
| 10/29/2025 | Price change | $738,900+2.6%$324/sqft |
Source: MetroList Services of CA #225134587 Report a problem | ||
| 10/24/2025 | Listed for sale | $720,000+3.6%$316/sqft |
Source: MetroList Services of CA #225134587 Report a problem | ||
| 9/9/2025 | Listing removed | $695,000$305/sqft |
Source: MetroList Services of CA #225022001 Report a problem | ||
Public tax history
Public tax history
| Year | Property taxes | Tax assessment |
|---|---|---|
| 2025 | -- | $668,042 +2% |
| 2024 | $10,724 +36.7% | $654,944 +72% |
| 2023 | $7,845 +167.7% | $380,750 +1216.9% |
Find assessor info on the county website
BuyAbility℠ payment
Est. payment
$4,503/mo
Principal & interest
$3464
Property taxes
$690
Other costs
$349
Climate risks
Neighborhood: 95835
Nearby schools
GreatSchools rating
- NANorthlake TK-8Grades: K-8Distance: 1 mi
- 6/10Rio Linda High SchoolGrades: 9-12Distance: 6.3 mi
- Loading
- Loading



