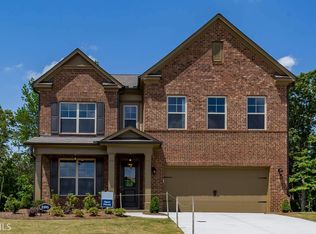Labb Holdings Shelton plan on basement is MOVE IN READY! This stunning home features formal dining and living rooms that greet you upon entry. Generous gourmet kitchen and breakfast room with large island overlook family room. "Flex" room above provides versatility. Attention to detail thru-out with custom touches will make you want to make this home yours! Closing costs of $5,500 contributed jointly by Seller and preferred lender, Silvia Taylor, Fidelity Bank Mortgage.
This property is off market, which means it's not currently listed for sale or rent on Zillow. This may be different from what's available on other websites or public sources.
