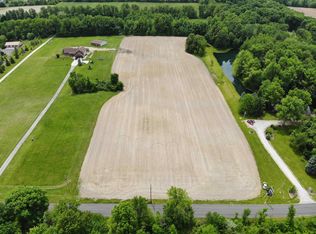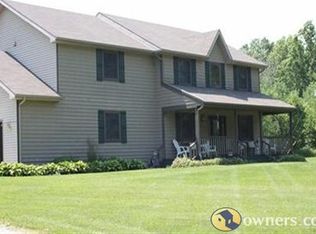This gorgeous home has it all and feels more like a private retreat. Space abounds inside and out of this home, 4400 square feet plus over 7 acres, not to mention the in-ground pool and walkout basement. The home has an outbuilding and if you want to, you can have horses on this property and still only be minutes from shopping. The owners have loved this home and have maintained it beautifully but have also recently replaced the roof, the furnace, the pool's heater coil and cover, and also painted the outbuilding and home. Come see this home quickly and move in before summer is over and you can enjoy the pool!!
This property is off market, which means it's not currently listed for sale or rent on Zillow. This may be different from what's available on other websites or public sources.

