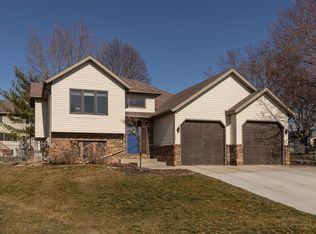Closed
$394,500
4235 Stoneham Ln NW, Rochester, MN 55901
4beds
2,825sqft
Single Family Residence
Built in 1989
0.34 Acres Lot
$413,500 Zestimate®
$140/sqft
$2,714 Estimated rent
Home value
$413,500
$393,000 - $434,000
$2,714/mo
Zestimate® history
Loading...
Owner options
Explore your selling options
What's special
Better than ever, this 2 story has been meticulously maintained and now has a completely renovated walkout basement with knockdown ceilings, new carpet and tile, new trim, and more to offer buyers! Set on a cul-de-sac, the large fenced in yard is a highlight for sure - with brick paver patio, large deck, and space to garden! Main floor laundry and mudroom contribute to the functional layout that offers an open layout to entertain while at the same time creating space for everyone in the household to have their own spaces. 2 cozy fireplaces, a versatile owner's suite with separate vanities to offer privacy, and lots of storage! This home has been well cared for for years and it shows the moment you enter!
Zillow last checked: 8 hours ago
Listing updated: April 02, 2024 at 11:36pm
Listed by:
Enclave Team 646-859-2368,
Real Broker, LLC.,
Noelle Tripolino Roberts 319-269-1294
Bought with:
Estefania Borns
eXp Realty
Source: NorthstarMLS as distributed by MLS GRID,MLS#: 6337293
Facts & features
Interior
Bedrooms & bathrooms
- Bedrooms: 4
- Bathrooms: 3
- Full bathrooms: 2
- 1/2 bathrooms: 1
Bedroom 1
- Level: Upper
- Area: 221 Square Feet
- Dimensions: 13x17
Bedroom 2
- Level: Upper
- Area: 143 Square Feet
- Dimensions: 13x11
Bedroom 3
- Level: Upper
- Area: 182 Square Feet
- Dimensions: 13x14
Bedroom 4
- Level: Basement
- Area: 174.2 Square Feet
- Dimensions: 13x13.4
Primary bathroom
- Level: Upper
- Area: 78.4 Square Feet
- Dimensions: 9.8x8
Bathroom
- Level: Main
- Area: 23 Square Feet
- Dimensions: 5x4.6
Bathroom
- Level: Upper
- Area: 55 Square Feet
- Dimensions: 11x5
Dining room
- Level: Main
- Area: 136.99 Square Feet
- Dimensions: 13.3x10.3
Family room
- Level: Main
- Area: 243.1 Square Feet
- Dimensions: 17x14.3
Kitchen
- Level: Main
- Area: 233.7 Square Feet
- Dimensions: 11.4x20.5
Laundry
- Level: Main
- Area: 100 Square Feet
- Dimensions: 10x10
Living room
- Level: Main
- Area: 162.4 Square Feet
- Dimensions: 11.6x14
Recreation room
- Level: Basement
- Area: 476 Square Feet
- Dimensions: 34x14
Storage
- Level: Basement
- Area: 147.4 Square Feet
- Dimensions: 11x13.4
Heating
- Forced Air
Cooling
- Central Air
Appliances
- Included: Dishwasher, Dryer, Microwave, Range, Refrigerator, Washer
Features
- Basement: Full,Partially Finished,Walk-Out Access
- Number of fireplaces: 2
- Fireplace features: Family Room, Living Room
Interior area
- Total structure area: 2,825
- Total interior livable area: 2,825 sqft
- Finished area above ground: 1,998
- Finished area below ground: 827
Property
Parking
- Total spaces: 2
- Parking features: Attached
- Attached garage spaces: 2
Accessibility
- Accessibility features: None
Features
- Levels: Two
- Stories: 2
- Patio & porch: Deck, Patio, Porch
- Fencing: Full
Lot
- Size: 0.34 Acres
- Dimensions: 50 x 129 x 77 x 123 x 124
Details
- Foundation area: 1102
- Parcel number: 740842015504
- Zoning description: Residential-Single Family
Construction
Type & style
- Home type: SingleFamily
- Property subtype: Single Family Residence
Materials
- Brick/Stone, Vinyl Siding
- Roof: Asphalt
Condition
- Age of Property: 35
- New construction: No
- Year built: 1989
Utilities & green energy
- Gas: Natural Gas
- Sewer: City Sewer/Connected
- Water: City Water/Connected
Community & neighborhood
Location
- Region: Rochester
- Subdivision: North Park 3rd Sub
HOA & financial
HOA
- Has HOA: No
Price history
| Date | Event | Price |
|---|---|---|
| 12/22/2025 | Listing removed | $2,900$1/sqft |
Source: Zillow Rentals Report a problem | ||
| 12/15/2025 | Listed for rent | $2,900$1/sqft |
Source: Zillow Rentals Report a problem | ||
| 3/31/2023 | Sold | $394,500+1.2%$140/sqft |
Source: | ||
| 3/7/2023 | Pending sale | $390,000$138/sqft |
Source: | ||
| 3/2/2023 | Listed for sale | $390,000$138/sqft |
Source: | ||
Public tax history
| Year | Property taxes | Tax assessment |
|---|---|---|
| 2025 | $5,048 +9.4% | $391,900 +9.3% |
| 2024 | $4,614 | $358,600 -2% |
| 2023 | -- | $365,800 +2.2% |
Find assessor info on the county website
Neighborhood: Northwest Rochester
Nearby schools
GreatSchools rating
- 8/10George W. Gibbs Elementary SchoolGrades: PK-5Distance: 1.2 mi
- 3/10Dakota Middle SchoolGrades: 6-8Distance: 1.3 mi
- 5/10John Marshall Senior High SchoolGrades: 8-12Distance: 3.9 mi
Schools provided by the listing agent
- Elementary: George Gibbs
- Middle: Dakota
- High: John Marshall
Source: NorthstarMLS as distributed by MLS GRID. This data may not be complete. We recommend contacting the local school district to confirm school assignments for this home.
Get a cash offer in 3 minutes
Find out how much your home could sell for in as little as 3 minutes with a no-obligation cash offer.
Estimated market value$413,500
Get a cash offer in 3 minutes
Find out how much your home could sell for in as little as 3 minutes with a no-obligation cash offer.
Estimated market value
$413,500
