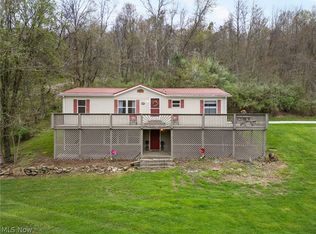Sold for $286,900
Street View
$286,900
4235 Jade Rd NW, Dellroy, OH 44620
3beds
1,296sqft
Single Family Residence
Built in 1999
7.1 Acres Lot
$311,600 Zestimate®
$221/sqft
$1,470 Estimated rent
Home value
$311,600
$274,000 - $349,000
$1,470/mo
Zestimate® history
Loading...
Owner options
Explore your selling options
What's special
Beautiful and Totally Renovated! This awesome 27x48 manufactured home is on a full walk out basement and is taxed as real estate. Situated on 7.12 acres with approx 800' of road frontage and 4.5 acres in woods is located in a fabulous, peaceful country area. Updated features include new flooring throughout, freshly painted throughout, all new light fixtures, both bathrooms completely gutted and replaced, 6 new windows, hardware and counter tops on kitchen cabinets, stove refrigerator all in 2024, new $6,500 iron treatment and water softner in 2024, mostly all new plumbing, and 12 ton limestone on the driveway. Huge wrap around deck recently stained and basement walls have been painted inside and out. Easy to finish full walk out basement is plumbed for a third bathroom. There's a Brunco wood burner in the basement that is not currently hooked up but the pipe is there. Outside you'll find a 2 car, quonset hut type garage with cemented floor and separate electric service. Enjoy life in the country complete with lots of wildlife and 2 tree stands for hunting! Less than 10 minutes to Atwood Lake, and 30 minutes to New Philly, Dover, and Canton. Immaculate condition with Immediate possession!Sellers will be retaining mineral rights. Surface rights will transfer. Amerigas Propane owned tank is at 60% - Carroll Electric Co-Op and Frontier Internet.
Zillow last checked: 8 hours ago
Bought with:
Cutler Real Estate
Source: Cutler Real Estate solds,MLS#: 5032204
Facts & features
Interior
Bedrooms & bathrooms
- Bedrooms: 3
- Bathrooms: 2
- Full bathrooms: 2
Heating
- Forced Air
Cooling
- Central Air
Appliances
- Included: Dryer, Refrigerator, Washer
Interior area
- Total structure area: 1,296
- Total interior livable area: 1,296 sqft
Property
Lot
- Size: 7.10 Acres
Details
- Parcel number: 150004857002
Construction
Type & style
- Home type: SingleFamily
- Property subtype: Single Family Residence
Materials
- Roof: Metal
Condition
- Year built: 1999
Community & neighborhood
Location
- Region: Dellroy
Price history
| Date | Event | Price |
|---|---|---|
| 5/29/2024 | Sold | $286,900+2.5%$221/sqft |
Source: Public Record Report a problem | ||
| 4/23/2024 | Pending sale | $279,900$216/sqft |
Source: | ||
| 4/20/2024 | Listed for sale | $279,900$216/sqft |
Source: | ||
Public tax history
| Year | Property taxes | Tax assessment |
|---|---|---|
| 2024 | $1,583 +6.4% | $50,080 +5.7% |
| 2023 | $1,488 +1.8% | $47,390 |
| 2022 | $1,462 +18.5% | $47,390 +20.5% |
Find assessor info on the county website
Neighborhood: 44620
Nearby schools
GreatSchools rating
- NACarrollton Elementary SchoolGrades: PK-5Distance: 5.8 mi
- 7/10Carrollton High SchoolGrades: 6-12Distance: 5.4 mi
- 3/10Dellroy Elementary SchoolGrades: PK-5Distance: 5.8 mi
Get pre-qualified for a loan
At Zillow Home Loans, we can pre-qualify you in as little as 5 minutes with no impact to your credit score.An equal housing lender. NMLS #10287.
