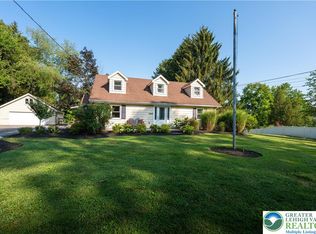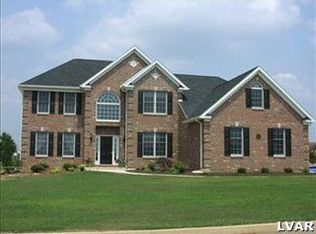Well kept property with a great lot close to everything!!! Home has very large rooms. 1st floor has a center hall foyer, formal living, the dining room has chair rail and nice window for plants. The eat-in kitchen has a center island, pantry,and lazy susan. The huge family room with stone fireplace with hearth leads outside to a two tiered 20x19 and 16x11 deck. There is also a laundry room and 1/2 bath on this floor. All the bedrooms on the 2nd floor are very large and have nice closets. The master has a walk in closet, make-up area, and private bath. The lower level is finished into two-three rooms. One can be an office. The other one is large enough that a pool table can be on one side and a 2nd FR could be across from it. The yard is open and nicely landscaped. It is very inviting to sit outside. The yard is large enough to put in an in-ground pool. The carpet is all new with great padding and the home has neutral colors. The homeowner has taken very good care of this home.
This property is off market, which means it's not currently listed for sale or rent on Zillow. This may be different from what's available on other websites or public sources.

