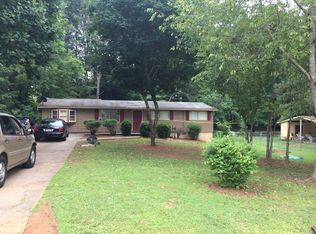Closed
$170,000
4235 Apache Dr SE, Acworth, GA 30102
3beds
1,322sqft
Single Family Residence, Residential
Built in 1970
0.49 Acres Lot
$172,400 Zestimate®
$129/sqft
$1,591 Estimated rent
Home value
$172,400
$164,000 - $181,000
$1,591/mo
Zestimate® history
Loading...
Owner options
Explore your selling options
What's special
Attention Investors & Smart Buyers — Prime Acworth Fixer on Nearly Half an Acre with No HOA! This is the deal you've been waiting for in Acworth, GA — a 3-bedroom, 1-bath ranch with value-add potential, sitting on a .48-acre lot just minutes from I-75, Lake Allatoona, and Downtown Acworth. With a 2-car garage, covered back patio, and room to add a second bathroom or reconfigure for a true primary suite, this home is ideal for a fix and flip, long-term rental, or primary residence project. Located in a non-HOA neighborhood within walking distance of Chattahoochee Technical College, this property offers major upside for student housing or future resale. Quick commute to Atlanta or Chattanooga, close to shops, dining, and the lake life your buyers are craving — all without the city price tag. Bring your contractor and your imagination — this one won’t last.
Zillow last checked: 8 hours ago
Listing updated: September 10, 2025 at 10:56pm
Listing Provided by:
Lynn Eaton,
RE/MAX Center 678-735-1827
Bought with:
Lynn Eaton, 340982
RE/MAX Center
Source: FMLS GA,MLS#: 7603788
Facts & features
Interior
Bedrooms & bathrooms
- Bedrooms: 3
- Bathrooms: 1
- Full bathrooms: 1
- Main level bathrooms: 1
- Main level bedrooms: 3
Primary bedroom
- Features: Master on Main
- Level: Master on Main
Bedroom
- Features: Master on Main
Primary bathroom
- Features: None
Dining room
- Features: Open Concept
Kitchen
- Features: Cabinets Other, Laminate Counters, View to Family Room
Heating
- Other
Cooling
- Ceiling Fan(s), Window Unit(s)
Appliances
- Included: Other
- Laundry: In Hall
Features
- High Ceilings 9 ft Lower
- Flooring: Carpet, Laminate
- Windows: None
- Basement: Crawl Space
- Has fireplace: No
- Fireplace features: None
- Common walls with other units/homes: No Common Walls
Interior area
- Total structure area: 1,322
- Total interior livable area: 1,322 sqft
Property
Parking
- Total spaces: 2
- Parking features: Driveway, Garage
- Garage spaces: 2
- Has uncovered spaces: Yes
Accessibility
- Accessibility features: None
Features
- Levels: One
- Stories: 1
- Patio & porch: Covered, Patio
- Exterior features: Other
- Pool features: Fenced
- Spa features: None
- Fencing: Back Yard,Chain Link
- Has view: Yes
- View description: Neighborhood
- Waterfront features: None
- Body of water: None
Lot
- Size: 0.49 Acres
- Features: Back Yard, Front Yard, Level
Details
- Additional structures: None
- Parcel number: 0117G 0001 002
- Special conditions: Real Estate Owned
- Other equipment: None
- Horse amenities: None
Construction
Type & style
- Home type: SingleFamily
- Architectural style: Ranch
- Property subtype: Single Family Residence, Residential
Materials
- Wood Siding
- Foundation: Brick/Mortar
- Roof: Composition
Condition
- Fixer
- New construction: No
- Year built: 1970
Utilities & green energy
- Electric: 220 Volts
- Sewer: Public Sewer
- Water: Public
- Utilities for property: Cable Available, Electricity Available, Natural Gas Available, Phone Available, Sewer Available, Water Available
Green energy
- Energy efficient items: None
- Energy generation: None
Community & neighborhood
Security
- Security features: None
Community
- Community features: None
Location
- Region: Acworth
- Subdivision: None
Other
Other facts
- Road surface type: Asphalt
Price history
| Date | Event | Price |
|---|---|---|
| 8/29/2025 | Sold | $170,000-8.1%$129/sqft |
Source: | ||
| 8/22/2025 | Pending sale | $185,000$140/sqft |
Source: | ||
| 8/15/2025 | Price change | $185,000-2.6%$140/sqft |
Source: | ||
| 8/1/2025 | Listed for sale | $190,000$144/sqft |
Source: | ||
| 7/28/2025 | Pending sale | $190,000$144/sqft |
Source: | ||
Public tax history
Tax history is unavailable.
Neighborhood: 30102
Nearby schools
GreatSchools rating
- 8/10Allatoona Elementary SchoolGrades: PK-5Distance: 2.3 mi
- 6/10Red Top Middle SchoolGrades: 6-8Distance: 5.8 mi
- 7/10Woodland High SchoolGrades: 9-12Distance: 9.5 mi
Schools provided by the listing agent
- Elementary: Allatoona
- Middle: Red Top
- High: Woodland - Bartow
Source: FMLS GA. This data may not be complete. We recommend contacting the local school district to confirm school assignments for this home.
Get a cash offer in 3 minutes
Find out how much your home could sell for in as little as 3 minutes with a no-obligation cash offer.
Estimated market value
$172,400
Get a cash offer in 3 minutes
Find out how much your home could sell for in as little as 3 minutes with a no-obligation cash offer.
Estimated market value
$172,400
