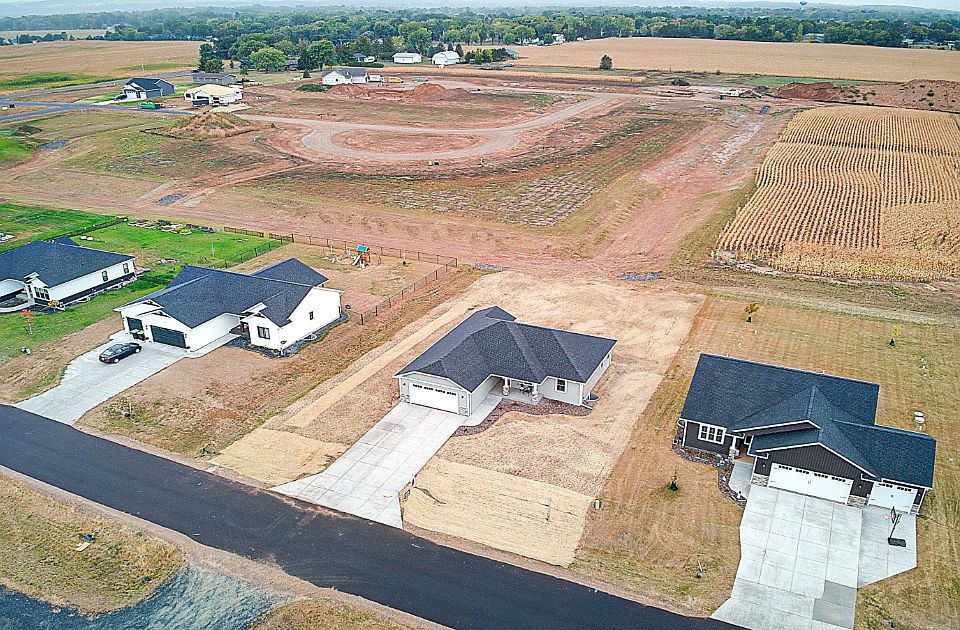C&E Wurzer Bassett plan featuring 3 bed 2 bath on main level. Open concept with solid core doors and luxury countertops throughout. Kitchen offers cabinets to the ceiling with a Wood hood with vent, under cabinet lighting, tile back splash, large walk in pantry, under-mount sink. Owners suite with double vanity sink, walk in tile shower, and walk in closet. All closet shelving made out of pre-finished melamine. Additional features include front porch, Above standard insulation, along with 96% efficient furnace. River rock landscaping with sprinkler system and hydro seed. Home pictured is same plan with no pantry. Finished basement option for $45K
New construction
$489,900
4235 142nd Street, Chippewa Falls, WI 54729
3beds
1,637sqft
Single Family Residence
Built in 2025
0.70 Acres lot
$487,200 Zestimate®
$299/sqft
$-- HOA
- 131 days
- on Zillow |
- 289 |
- 10 |
Zillow last checked: 7 hours ago
Listing updated: June 11, 2025 at 02:12pm
Listed by:
Britany Anderson 715-559-3444,
Property Executives Realty
Source: WIREX MLS,MLS#: 1588565 Originating MLS: REALTORS Association of Northwestern WI
Originating MLS: REALTORS Association of Northwestern WI
Travel times
Schedule tour
Select a date
Facts & features
Interior
Bedrooms & bathrooms
- Bedrooms: 3
- Bathrooms: 2
- Full bathrooms: 2
- Main level bedrooms: 3
Primary bedroom
- Level: Main
- Area: 169
- Dimensions: 13 x 13
Bedroom 2
- Level: Main
- Area: 144
- Dimensions: 12 x 12
Bedroom 3
- Level: Main
- Area: 132
- Dimensions: 12 x 11
Dining room
- Level: Main
- Area: 117
- Dimensions: 9 x 13
Kitchen
- Level: Main
- Area: 182
- Dimensions: 13 x 14
Living room
- Level: Main
- Area: 208
- Dimensions: 16 x 13
Heating
- Natural Gas, Forced Air
Cooling
- Central Air
Appliances
- Included: Dishwasher, Microwave, Range/Oven, Range Hood, Refrigerator
Features
- Ceiling Fan(s)
- Basement: Full,Concrete
Interior area
- Total structure area: 1,637
- Total interior livable area: 1,637 sqft
Property
Parking
- Total spaces: 3
- Parking features: 3 Car, Attached, Garage Door Opener
- Attached garage spaces: 3
Features
- Levels: One
- Stories: 1
- Patio & porch: Patio
Lot
- Size: 0.70 Acres
Details
- Parcel number: 22808173369090046
Construction
Type & style
- Home type: SingleFamily
- Property subtype: Single Family Residence
Materials
- Vinyl Siding
Condition
- 0-5 Years,New Construction,Framed/Enclosed,Under Construction
- New construction: Yes
- Year built: 2025
Details
- Builder name: C&E Wurzer Builders
Utilities & green energy
- Electric: Circuit Breakers
- Sewer: Septic Tank
- Water: Public
Community & HOA
Community
- Subdivision: Woodward Acres
Location
- Region: Chippewa Falls
- Municipality: Hallie
Financial & listing details
- Price per square foot: $299/sqft
- Date on market: 2/3/2025
- Inclusions: Included:ceiling Fans, Included:dishwasher, Included:garage Opener, Included:microwave, Included:oven/Range, Included:range Hood, Included:refrigerator
About the community
Country living charm with quick and easy access to grocery, restaurants, retail, and more!
Large Lots
-Custom plans or pre-packaged plans available
-City Water
-Easy access to Eau Claire and Chippewa Falls
-Private backyards available
Source: C&E Wurzer Builders

