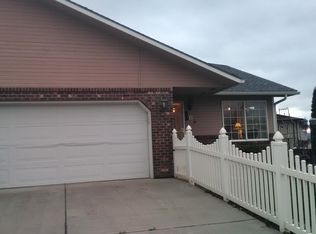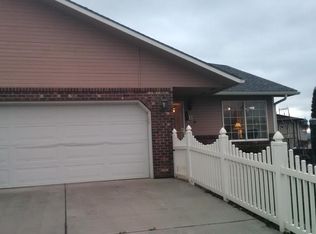This charming condo features a vaulted ceiling, plenty of natural light, and open concept living. The spacious living and dining areas have access to the partially covered patio through a nearby slider. In the kitchen are all white appliances, a tunnel skylight, and plenty of cabinets. The primary bedroom has a large closet and its own private bath. All bedrooms and the main living area have ceiling fans with lights. Surrounding the front yard is a vinyl fence and a gate to the backyard where you'll find a shaded yard, raised beds, and storage shed. The two car garage has a raised utility closet and six cabinets for extra storage.
This property is off market, which means it's not currently listed for sale or rent on Zillow. This may be different from what's available on other websites or public sources.


