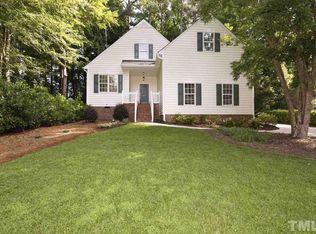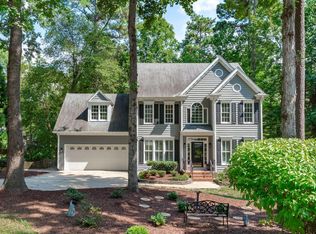Sold for $525,000 on 03/28/23
$525,000
4234 Triland Way, Cary, NC 27518
4beds
2,260sqft
Single Family Residence, Residential
Built in 1998
0.34 Acres Lot
$578,400 Zestimate®
$232/sqft
$2,348 Estimated rent
Home value
$578,400
$549,000 - $607,000
$2,348/mo
Zestimate® history
Loading...
Owner options
Explore your selling options
What's special
Fantastic Ranch plan offering 3 bedrooms on 1st floor & additional 4th bedroom/bonus w/ full bath on 2nd floor. New interior paint, New roof, & a Freshly painted deck. Attractive kitchen w/ white cabinets, granite countertops, & stainless appliances including a brand new refrigerator. Spacious family room w/ fireplace & an open flow to the separate dining room. 2-car garage. Attractive well manicured landscaping & a generous .34 acre lot top it all off. This one is prepped & ready for new owners to enjoy!
Zillow last checked: 8 hours ago
Listing updated: October 27, 2025 at 05:12pm
Listed by:
Bryan Sinnett 919-601-1641,
Compass -- Raleigh
Bought with:
Brittney Lee, 286843
eXp Realty, LLC - C
Source: Doorify MLS,MLS#: 2491021
Facts & features
Interior
Bedrooms & bathrooms
- Bedrooms: 4
- Bathrooms: 3
- Full bathrooms: 3
Heating
- Forced Air, Gas Pack, Natural Gas
Cooling
- Central Air, Gas
Appliances
- Included: Dishwasher, Dryer, Electric Range, Gas Water Heater, Microwave, Refrigerator, Washer, Washer/Dryer Stacked
- Laundry: Laundry Room, Main Level
Features
- Bathtub/Shower Combination, Ceiling Fan(s), Double Vanity, Entrance Foyer, Granite Counters, High Ceilings, Master Downstairs, Room Over Garage, Separate Shower, Smooth Ceilings, Soaking Tub, Vaulted Ceiling(s), Walk-In Closet(s), Walk-In Shower, Water Closet
- Flooring: Carpet, Hardwood, Laminate
- Windows: Insulated Windows
- Basement: Crawl Space
- Number of fireplaces: 1
- Fireplace features: Family Room, Gas, Gas Log
Interior area
- Total structure area: 2,260
- Total interior livable area: 2,260 sqft
- Finished area above ground: 2,260
- Finished area below ground: 0
Property
Parking
- Total spaces: 2
- Parking features: Attached, Concrete, Driveway, Garage, Garage Door Opener, Garage Faces Front
- Attached garage spaces: 2
Accessibility
- Accessibility features: Accessible Washer/Dryer
Features
- Levels: One and One Half
- Stories: 1
- Patio & porch: Deck, Porch
- Exterior features: Rain Gutters
- Has view: Yes
Lot
- Size: 0.34 Acres
- Dimensions: 91 x 165 x 91 x 165
- Features: Hardwood Trees, Landscaped
Details
- Parcel number: 0760268101
Construction
Type & style
- Home type: SingleFamily
- Architectural style: Ranch, Transitional
- Property subtype: Single Family Residence, Residential
Materials
- Brick, Vinyl Siding
Condition
- New construction: No
- Year built: 1998
Utilities & green energy
- Sewer: Public Sewer
- Water: Public
- Utilities for property: Cable Available
Community & neighborhood
Location
- Region: Cary
- Subdivision: Glenmitt Stone
HOA & financial
HOA
- Has HOA: Yes
- HOA fee: $150 annually
Price history
| Date | Event | Price |
|---|---|---|
| 3/28/2023 | Sold | $525,000-4.5%$232/sqft |
Source: | ||
| 2/20/2023 | Contingent | $550,000$243/sqft |
Source: | ||
| 2/1/2023 | Price change | $550,000-4.3%$243/sqft |
Source: | ||
| 1/20/2023 | Listed for sale | $575,000+97.6%$254/sqft |
Source: | ||
| 11/21/2014 | Sold | $291,000-1%$129/sqft |
Source: Public Record | ||
Public tax history
| Year | Property taxes | Tax assessment |
|---|---|---|
| 2025 | $4,481 +2.2% | $520,457 |
| 2024 | $4,384 +29.5% | $520,457 +55% |
| 2023 | $3,385 +3.9% | $335,853 |
Find assessor info on the county website
Neighborhood: Cotswold
Nearby schools
GreatSchools rating
- 7/10Yates Mill ElementaryGrades: PK-5Distance: 4.7 mi
- 7/10Dillard Drive MiddleGrades: 6-8Distance: 5.6 mi
- 7/10Middle Creek HighGrades: 9-12Distance: 2.2 mi
Schools provided by the listing agent
- Elementary: Wake - Yates Mill
- Middle: Wake - Dillard
- High: Wake - Middle Creek
Source: Doorify MLS. This data may not be complete. We recommend contacting the local school district to confirm school assignments for this home.
Get a cash offer in 3 minutes
Find out how much your home could sell for in as little as 3 minutes with a no-obligation cash offer.
Estimated market value
$578,400
Get a cash offer in 3 minutes
Find out how much your home could sell for in as little as 3 minutes with a no-obligation cash offer.
Estimated market value
$578,400

