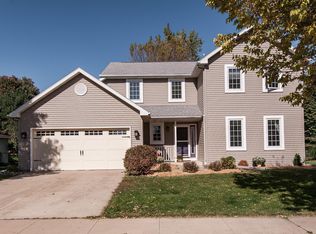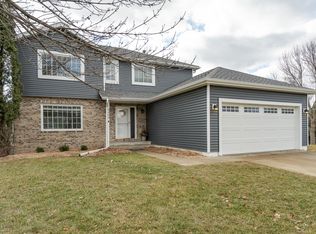Closed
$425,000
4234 Trenton Ln NW, Rochester, MN 55901
4beds
3,144sqft
Single Family Residence
Built in 1998
0.35 Acres Lot
$446,900 Zestimate®
$135/sqft
$2,968 Estimated rent
Home value
$446,900
$407,000 - $492,000
$2,968/mo
Zestimate® history
Loading...
Owner options
Explore your selling options
What's special
This is it! This gorgeous one-owner, custom 2-story home features 4 bedrooms, 4 bathrooms and an oversized 2-stall garage. The upper level has a full bath and 3 bedrooms. The primary suite boasts 8-foot vaulted ceilings, private bath w/ double sinks, jetted tub and large walk-in closet. The main floor features a beautifully remodeled kitchen w/ quartz countertops and custom cabinets. You will also fall in love with the refinished hardwood floors throughout the main, separate office area, formal and informal dining, living room w/gas fireplace, main floor laundry and a walk-out to the composite deck. Walk further and you will be on the patio overlooking the huge yard surrounded by mature trees. On the lower level, you will enjoy another family room, full bath and a big 4th bedroom that includes a wet bar! This home comes with a brand-new furnace, A/C, water heater, gutters & more! Come check out this clean, extensively maintained property in an excellent location!
Zillow last checked: 8 hours ago
Listing updated: September 18, 2025 at 07:26pm
Listed by:
Tricia Felmlee 507-990-9080,
Counselor Realty of Rochester
Bought with:
Tricia Felmlee
Counselor Realty of Rochester
Source: NorthstarMLS as distributed by MLS GRID,MLS#: 6511154
Facts & features
Interior
Bedrooms & bathrooms
- Bedrooms: 4
- Bathrooms: 4
- Full bathrooms: 3
- 1/2 bathrooms: 1
Bedroom 1
- Level: Upper
Bedroom 2
- Level: Upper
Bedroom 3
- Level: Upper
Bedroom 4
- Level: Lower
Primary bathroom
- Level: Upper
Bathroom
- Level: Upper
Bathroom
- Level: Main
Bathroom
- Level: Lower
Other
- Level: Main
Dining room
- Level: Main
Family room
- Level: Lower
Kitchen
- Level: Main
Laundry
- Level: Main
Living room
- Level: Main
Heating
- Forced Air
Cooling
- Central Air
Appliances
- Included: Air-To-Air Exchanger, Dishwasher, Disposal, Electric Water Heater, Microwave, Range, Refrigerator, Stainless Steel Appliance(s), Washer, Water Softener Owned
Features
- Central Vacuum
- Basement: Block,Daylight,Egress Window(s),Finished,Storage Space
- Number of fireplaces: 1
- Fireplace features: Gas, Living Room
Interior area
- Total structure area: 3,144
- Total interior livable area: 3,144 sqft
- Finished area above ground: 2,043
- Finished area below ground: 1,001
Property
Parking
- Total spaces: 2
- Parking features: Attached, Concrete, Garage Door Opener
- Attached garage spaces: 2
- Has uncovered spaces: Yes
Accessibility
- Accessibility features: None
Features
- Levels: Two
- Stories: 2
- Patio & porch: Composite Decking, Deck, Patio
Lot
- Size: 0.35 Acres
- Dimensions: 147 x 140 x 174 x 31 x 31
- Features: Near Public Transit, Many Trees
Details
- Foundation area: 1101
- Parcel number: 741633052100
- Zoning description: Residential-Single Family
Construction
Type & style
- Home type: SingleFamily
- Property subtype: Single Family Residence
Materials
- Steel Siding
- Roof: Age Over 8 Years,Asphalt
Condition
- Age of Property: 27
- New construction: No
- Year built: 1998
Utilities & green energy
- Gas: Natural Gas
- Sewer: City Sewer/Connected
- Water: City Water/Connected
Community & neighborhood
Location
- Region: Rochester
- Subdivision: Lincolnshire 6th Sub
HOA & financial
HOA
- Has HOA: No
Other
Other facts
- Road surface type: Paved
Price history
| Date | Event | Price |
|---|---|---|
| 9/16/2024 | Sold | $425,000-5.5%$135/sqft |
Source: | ||
| 5/22/2024 | Pending sale | $449,900$143/sqft |
Source: | ||
| 5/6/2024 | Price change | $449,900-5.3%$143/sqft |
Source: | ||
| 4/26/2024 | Listed for sale | $475,000$151/sqft |
Source: | ||
Public tax history
| Year | Property taxes | Tax assessment |
|---|---|---|
| 2025 | $5,614 +12.5% | $418,800 +4.8% |
| 2024 | $4,992 | $399,700 +0.9% |
| 2023 | -- | $396,200 +5.5% |
Find assessor info on the county website
Neighborhood: Lincolnshire-Arbor Glen
Nearby schools
GreatSchools rating
- 5/10Sunset Terrace Elementary SchoolGrades: PK-5Distance: 2.2 mi
- 3/10Dakota Middle SchoolGrades: 6-8Distance: 2.4 mi
- 5/10John Marshall Senior High SchoolGrades: 8-12Distance: 2.8 mi
Schools provided by the listing agent
- Elementary: Sunset Terrace
- Middle: Dakota
- High: John Marshall
Source: NorthstarMLS as distributed by MLS GRID. This data may not be complete. We recommend contacting the local school district to confirm school assignments for this home.
Get a cash offer in 3 minutes
Find out how much your home could sell for in as little as 3 minutes with a no-obligation cash offer.
Estimated market value$446,900
Get a cash offer in 3 minutes
Find out how much your home could sell for in as little as 3 minutes with a no-obligation cash offer.
Estimated market value
$446,900

