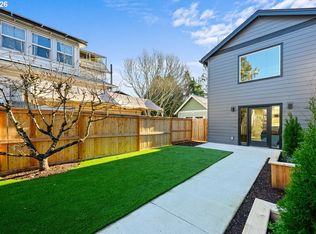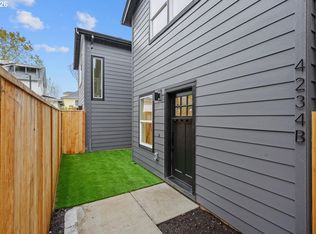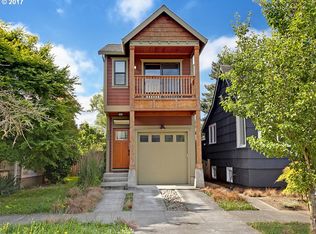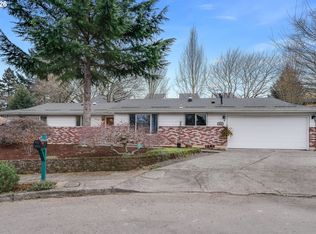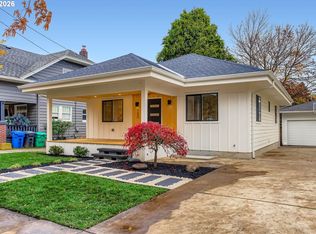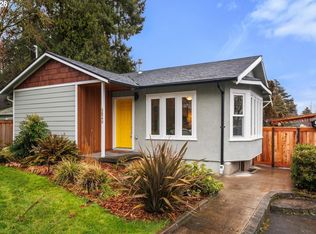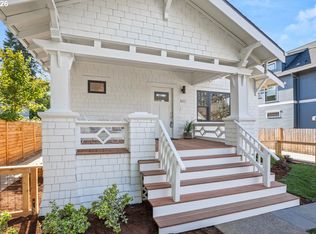This completely remodeled home features high-end custom finishes and built-in's throughout. Featuring an open and airy floor plan with high ceilings, and tons of natural light throughout. Enjoy the charm of a vintage house with the reliability of a newer build. High-efficiency heat and A/C mini split system, gas instant hot water heater, all new electric, plumbing, HVAC, roof, siding, Milgard windows etc. Custom kitchen cabinets, quartz countertops. White Oak hardwood floors throughout. Primary bedroom featuring en suite with HEATED TILE FLOORS! Located in the highly sought after Belmont neighborhood - just blocks from parks, restaurants (Slappy Cakes), and the Belmont Library! Check out the 3D tour and book your private showing today!Link to 3D tour - https://my.matterport.com/show/?m=rXPW5Mdo8vE
Active
$699,000
4234 SE Yamhill St, Portland, OR 97215
3beds
1,730sqft
Est.:
Residential, Single Family Residence
Built in 1908
-- sqft lot
$-- Zestimate®
$404/sqft
$-- HOA
What's special
High ceilingsCustom kitchen cabinetsMilgard windowsQuartz countertops
- 26 days |
- 4,032 |
- 205 |
Zillow last checked: 8 hours ago
Listing updated: February 02, 2026 at 04:20pm
Listed by:
Alexandra Connelly 503-894-1577,
Knipe Realty ERA Powered
Source: RMLS (OR),MLS#: 146898705
Tour with a local agent
Facts & features
Interior
Bedrooms & bathrooms
- Bedrooms: 3
- Bathrooms: 3
- Full bathrooms: 2
- Partial bathrooms: 1
- Main level bathrooms: 1
Rooms
- Room types: Laundry, Bedroom 2, Bedroom 3, Dining Room, Family Room, Kitchen, Living Room, Primary Bedroom
Primary bedroom
- Features: Closet Organizer, Hardwood Floors, Walkin Closet, Walkin Shower
- Level: Upper
- Area: 154
- Dimensions: 14 x 11
Bedroom 2
- Features: Closet Organizer
- Level: Upper
- Area: 110
- Dimensions: 11 x 10
Bedroom 3
- Features: Closet Organizer
- Level: Upper
- Area: 117
- Dimensions: 13 x 9
Dining room
- Features: Hardwood Floors
- Level: Main
- Area: 143
- Dimensions: 13 x 11
Kitchen
- Features: Gas Appliances, Hardwood Floors, Island, Plumbed For Ice Maker, Quartz
- Level: Main
- Area: 180
- Width: 12
Living room
- Features: Bay Window, Builtin Features, Fireplace
- Level: Main
- Area: 210
- Dimensions: 15 x 14
Heating
- Mini Split, Fireplace(s)
Cooling
- Has cooling: Yes
Appliances
- Included: Dishwasher, Free-Standing Gas Range, Free-Standing Range, Gas Appliances, Range Hood, Stainless Steel Appliance(s), Plumbed For Ice Maker, Gas Water Heater, Tankless Water Heater
- Laundry: Laundry Room
Features
- High Ceilings, Quartz, Sink, Closet Organizer, Kitchen Island, Built-in Features, Walk-In Closet(s), Walkin Shower, Pantry
- Flooring: Hardwood
- Windows: Double Pane Windows, Bay Window(s)
- Number of fireplaces: 1
- Fireplace features: Gas
Interior area
- Total structure area: 1,730
- Total interior livable area: 1,730 sqft
Property
Features
- Stories: 2
- Exterior features: Yard
Lot
- Features: Level, SqFt 5000 to 6999
Details
- Parcel number: R154038
Construction
Type & style
- Home type: SingleFamily
- Architectural style: Craftsman
- Property subtype: Residential, Single Family Residence
Materials
- Lap Siding
- Foundation: Concrete Perimeter
- Roof: Composition
Condition
- Updated/Remodeled
- New construction: No
- Year built: 1908
Utilities & green energy
- Gas: Gas
- Sewer: Public Sewer
- Water: Public
- Utilities for property: Cable Connected
Community & HOA
Community
- Subdivision: Belmont
HOA
- Has HOA: Yes
Location
- Region: Portland
Financial & listing details
- Price per square foot: $404/sqft
- Tax assessed value: $382,740
- Annual tax amount: $5,520
- Date on market: 1/8/2026
- Listing terms: Cash,Conventional,FHA,VA Loan
- Road surface type: Paved
Estimated market value
Not available
Estimated sales range
Not available
Not available
Price history
Price history
| Date | Event | Price |
|---|---|---|
| 1/8/2026 | Listed for sale | $699,000+83.9%$404/sqft |
Source: | ||
| 6/20/2024 | Sold | $380,000-5%$220/sqft |
Source: | ||
| 4/12/2024 | Pending sale | $400,000$231/sqft |
Source: | ||
| 4/9/2024 | Listed for sale | $400,000$231/sqft |
Source: | ||
Public tax history
Public tax history
| Year | Property taxes | Tax assessment |
|---|---|---|
| 2015 | $3,606 +1.5% | $152,480 +3% |
| 2014 | $3,551 +2.4% | $148,040 +3% |
| 2013 | $3,469 +10.5% | $143,730 +3% |
Find assessor info on the county website
BuyAbility℠ payment
Est. payment
$4,157/mo
Principal & interest
$3353
Property taxes
$559
Home insurance
$245
Climate risks
Neighborhood: Sunnyside
Nearby schools
GreatSchools rating
- 9/10Glencoe Elementary SchoolGrades: K-5Distance: 0.4 mi
- 10/10Mt Tabor Middle SchoolGrades: 6-8Distance: 0.8 mi
- 6/10Franklin High SchoolGrades: 9-12Distance: 1.1 mi
Schools provided by the listing agent
- Elementary: Glencoe
- Middle: Mt Tabor
- High: Franklin
Source: RMLS (OR). This data may not be complete. We recommend contacting the local school district to confirm school assignments for this home.
- Loading
- Loading
