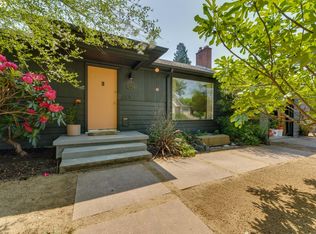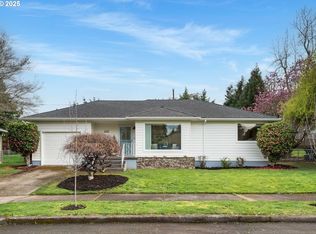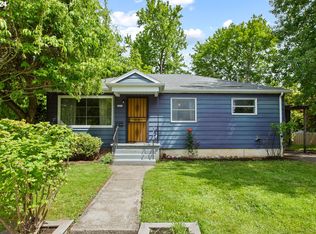Sold
$560,000
4234 SE Rex St, Portland, OR 97206
3beds
1,718sqft
Residential, Single Family Residence
Built in 1951
6,098.4 Square Feet Lot
$608,100 Zestimate®
$326/sqft
$3,013 Estimated rent
Home value
$608,100
$578,000 - $645,000
$3,013/mo
Zestimate® history
Loading...
Owner options
Explore your selling options
What's special
PRICE IMPROVEMENT! Amazing opportunity in desirable Eastmoreland Heights! Well maintained 1950's ranch-style home w/formal living room, three bedrooms, finished basement, large family room. Updated kitchen w/granite counters, S/S appliances, modern cabinets. Newly refinished h/w floors & double-pane vinyl windows on main level; new LVP on lower level. Newer furnace & AC. Beautifully landscaped back yard w/multi-tier deck & storage shed. Enjoy nearby Tideman Johnson Park & Springwater Trail.
Zillow last checked: 8 hours ago
Listing updated: February 24, 2023 at 05:06am
Listed by:
Jeffrey Hjelte 503-530-0774,
Berkshire Hathaway HomeServices NW Real Estate
Bought with:
Dana McKillop, 920700018
Windermere Realty Trust
Source: RMLS (OR),MLS#: 23534613
Facts & features
Interior
Bedrooms & bathrooms
- Bedrooms: 3
- Bathrooms: 2
- Full bathrooms: 2
- Main level bathrooms: 1
Primary bedroom
- Features: Hardwood Floors, Closet
- Level: Main
- Area: 140
- Dimensions: 14 x 10
Bedroom 2
- Features: Hardwood Floors, Closet
- Level: Main
- Area: 100
- Dimensions: 10 x 10
Bedroom 3
- Features: Closet
- Level: Lower
- Area: 91
- Dimensions: 13 x 7
Dining room
- Features: Hardwood Floors, Sliding Doors
- Level: Main
- Area: 56
- Dimensions: 8 x 7
Family room
- Features: Fireplace, Laminate Flooring
- Level: Lower
- Area: 264
- Dimensions: 24 x 11
Kitchen
- Features: Builtin Range, Dishwasher, Disposal, Microwave, Granite
- Level: Main
- Area: 99
- Width: 9
Living room
- Features: Ceiling Fan, Hardwood Floors
- Level: Main
- Area: 176
- Dimensions: 16 x 11
Heating
- Forced Air, Fireplace(s)
Cooling
- Central Air
Appliances
- Included: Built-In Range, Dishwasher, Disposal, Instant Hot Water, Microwave, Stainless Steel Appliance(s), Electric Water Heater, Gas Water Heater
- Laundry: Laundry Room
Features
- Ceiling Fan(s), Granite, Closet
- Flooring: Hardwood, Vinyl, Laminate
- Doors: Sliding Doors
- Windows: Aluminum Frames, Double Pane Windows, Vinyl Frames
- Basement: Finished,Full
- Number of fireplaces: 1
- Fireplace features: Wood Burning
Interior area
- Total structure area: 1,718
- Total interior livable area: 1,718 sqft
Property
Parking
- Total spaces: 1
- Parking features: Driveway, Off Street, Garage Door Opener, Attached
- Attached garage spaces: 1
- Has uncovered spaces: Yes
Features
- Levels: One
- Stories: 2
- Patio & porch: Deck, Porch
- Exterior features: Garden, Yard
- Fencing: Fenced
Lot
- Size: 6,098 sqft
- Features: Level, Trees, Sprinkler, SqFt 5000 to 6999
Details
- Additional structures: ToolShed
- Parcel number: R149641
- Zoning: R5
Construction
Type & style
- Home type: SingleFamily
- Architectural style: Ranch
- Property subtype: Residential, Single Family Residence
Materials
- Wood Siding
- Foundation: Concrete Perimeter
- Roof: Composition
Condition
- Resale
- New construction: No
- Year built: 1951
Utilities & green energy
- Gas: Gas
- Sewer: Public Sewer
- Water: Public
- Utilities for property: Cable Connected
Community & neighborhood
Location
- Region: Portland
- Subdivision: East Moreland Heights
Other
Other facts
- Listing terms: Cash,Conventional,FHA
- Road surface type: Paved
Price history
| Date | Event | Price |
|---|---|---|
| 3/7/2023 | Listing removed | -- |
Source: | ||
| 2/25/2023 | Pending sale | $570,000+1.8%$332/sqft |
Source: | ||
| 2/24/2023 | Sold | $560,000-1.8%$326/sqft |
Source: | ||
| 1/30/2023 | Pending sale | $570,000$332/sqft |
Source: | ||
| 1/26/2023 | Price change | $570,000-1.7%$332/sqft |
Source: | ||
Public tax history
| Year | Property taxes | Tax assessment |
|---|---|---|
| 2025 | $7,568 +3.7% | $280,860 +3% |
| 2024 | $7,296 +4% | $272,680 +3% |
| 2023 | $7,015 +2.2% | $264,740 +3% |
Find assessor info on the county website
Neighborhood: Woodstock
Nearby schools
GreatSchools rating
- 10/10Lewis Elementary SchoolGrades: K-5Distance: 0.4 mi
- 8/10Sellwood Middle SchoolGrades: 6-8Distance: 1.6 mi
- 7/10Cleveland High SchoolGrades: 9-12Distance: 2.3 mi
Schools provided by the listing agent
- Elementary: Lewis
- Middle: Sellwood
- High: Cleveland
Source: RMLS (OR). This data may not be complete. We recommend contacting the local school district to confirm school assignments for this home.
Get a cash offer in 3 minutes
Find out how much your home could sell for in as little as 3 minutes with a no-obligation cash offer.
Estimated market value
$608,100
Get a cash offer in 3 minutes
Find out how much your home could sell for in as little as 3 minutes with a no-obligation cash offer.
Estimated market value
$608,100


