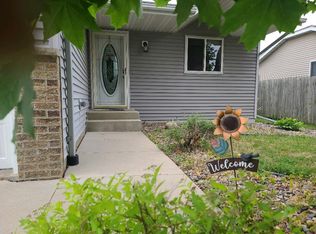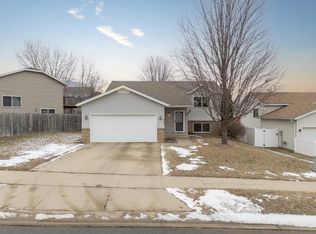3br 2ba multi level walk out home with fenced back yard. Eat in kitchen with maple cabinetry and LVP flooring. Upper level has living room with access to deck and a great view of your private backyard. Master br with full bath and walk in closet and a second br with walk in closet. Lower level has a family room that walks out to back yard, a 3rd bedroom with walk in closet, a 3/4 bath, laundry/Utility room and a huge storage area. New roof in 2016.
This property is off market, which means it's not currently listed for sale or rent on Zillow. This may be different from what's available on other websites or public sources.

