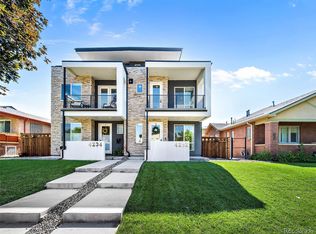Own one side of this Beautifully designed duplex. Two floor plans to choose from. Enjoy the indoor/outdoor living. This open floor plan with a clean modern feel, has lots of sunlight, 9' ceilings, large master bedroom, five-piece master bathroom, en-suite bathroom with secondary bedroom, half bathroom on main floor and third level, 2nd floor deck off the master, 3rd floor flex space with bar & wine cooler, and wrap around roof deck, plus a grass backyard and patio. Perfectly located a short walk from Parks, Grocery store, and Tennyson Street with its shops, restaurants and night life!
This property is off market, which means it's not currently listed for sale or rent on Zillow. This may be different from what's available on other websites or public sources.

