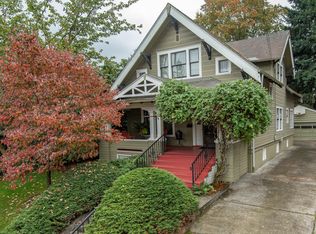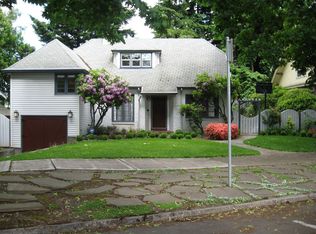This home is a lovely craftsman style bungalow with original features like built in cabinets and a wooden sunburst above the front porch. These features make the house true to Laurelhurst's charm. The house is in an ideal location on a neighborhood bike boulevard within a minute's walk of shopping and entertainment in the Hollywood district. The Providence hospital is only 6 blocks away, and the house is in the desirable Laurelhurst Elementary School (K-8) attendance area. In the front yard you will find two beautiful and very productive apple trees that shelter the front porch, and flowers and vegetables growing in our planter boxes. Upon entering you will be in the great room, divided by a central arch into dining and living areas. There is a fireplace surrounded with built in glass door cabinetry at one end and a built in buffet at the other, also surrounded by glass paned cabinets and several drawers. An open doorway to the left leads to the kitchen and breakfast nook, and a central hallway features a large closet and built in drawers, and leads to a bedroom and a sun room that features a sliding glass door and steps down into the back yard. Continuing in a circular floor plan, the hallway passes between the full bath and a staircase to the two upper bedrooms, and then enters the kitchen from the rear. The kitchen has a third entrance, which leads to the basement as well as an exterior door that opens onto the driveway. The basement has a 3/4 bath and a finished bedroom, with a partially finished sitting area. A door from the sitting area leads to a storage area that also contains the furnace and water heater. There is an adjacent laundry area with more room for storage behind it. This basement suits for an in-law arrangement, guest suite, or could be rented or potentially converted to an ADU. The fences around the backyard conceal a patio, a hot tub pad that is tucked away in the corner behind the house only a few steps from the sun room’s entrance, and a flourishing native plant garden. A stone path through the garden leads to a small lawn and a second patio concealed behind the garage. The driveway that leads to the garage is quite long, so in addition to the garage, it is possible to park four full size cars with room to spare.
This property is off market, which means it's not currently listed for sale or rent on Zillow. This may be different from what's available on other websites or public sources.

