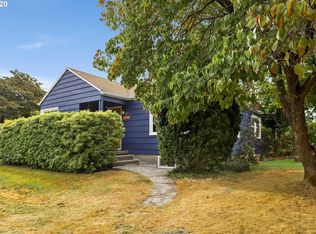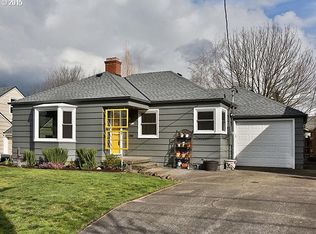Sold
$520,000
4234 NE 70th Ave, Portland, OR 97218
3beds
1,700sqft
Residential, Single Family Residence
Built in 1943
5,227.2 Square Feet Lot
$503,400 Zestimate®
$306/sqft
$2,772 Estimated rent
Home value
$503,400
$478,000 - $534,000
$2,772/mo
Zestimate® history
Loading...
Owner options
Explore your selling options
What's special
Built in 1943, this adorable Roseway Bungalow plus a finished basement is an urban farmer and gardener's delight! Living room includes quaint mid century period details like coved ceilings, updated big picture window that floods the living room with natural daylight, fireplace, ceiling fan. Comfy and cozy kitchen has a pantry, free standing electric range, dishwasher, and free standing refrigerator. Charming, refinished original oak hardwood floors gleam throughout the first floor. But wait, there's more! The basement offers a spacious family room with LVP, additional bedroom (non-conforming), huge storage room, utility room with basin, plus an additional back storage room. Low maintenance metal roof with owned solar panels and vinyl windows throughout the first floor help minimize energy bills. All appliances can stay. Robust landscaping of PNW native plants in both the front and backyard. Backyard also has a plethora of garden areas to harvest your own organic food, a covered patio, greenhouse, and private deck via a slider from the primary bedroom. All this, with a 89 bike score, plus an attached 1-car garage and long, paved driveway for additional parking! Click HERE for Virtual Tour: https://my.matterport.com/show/?m=HfmqfAhVBKf&brand=0&mls=1& [Home Energy Score = 5. HES Report at https://rpt.greenbuildingregistry.com/hes/OR10218045]
Zillow last checked: 8 hours ago
Listing updated: July 16, 2023 at 12:37am
Listed by:
Rob Levy 503-906-1444,
Keller Williams Realty Professionals,
Caity Abouaf 503-724-0035,
Keller Williams Realty Professionals
Bought with:
Jan Cohen, 201214232
Windermere Realty Trust
Source: RMLS (OR),MLS#: 23431832
Facts & features
Interior
Bedrooms & bathrooms
- Bedrooms: 3
- Bathrooms: 1
- Full bathrooms: 1
- Main level bathrooms: 1
Primary bedroom
- Features: Ceiling Fan, Deck, Hardwood Floors, Sliding Doors, Closet
- Level: Main
- Area: 143
- Dimensions: 13 x 11
Bedroom 2
- Features: Ceiling Fan, Hardwood Floors, Closet
- Level: Main
- Area: 121
- Dimensions: 11 x 11
Bedroom 3
- Features: Vinyl Floor
- Level: Lower
- Area: 165
- Dimensions: 15 x 11
Family room
- Features: Vinyl Floor
- Level: Lower
- Area: 120
- Dimensions: 15 x 8
Kitchen
- Features: Nook, Pantry, Free Standing Range, Free Standing Refrigerator, Laminate Flooring
- Level: Main
- Area: 112
- Width: 8
Living room
- Features: Ceiling Fan, Coved, Fireplace, Hardwood Floors
- Level: Main
- Area: 255
- Dimensions: 17 x 15
Heating
- Forced Air 90, Fireplace(s)
Cooling
- None
Appliances
- Included: Dishwasher, Free-Standing Range, Free-Standing Refrigerator, Range Hood, Washer/Dryer, Electric Water Heater
- Laundry: Laundry Room
Features
- Ceiling Fan(s), Sink, Closet, Nook, Pantry, Coved
- Flooring: Hardwood, Vinyl, Laminate
- Doors: Sliding Doors
- Windows: Double Pane Windows, Vinyl Frames, Wood Frames
- Basement: Finished,Full
- Number of fireplaces: 1
- Fireplace features: Gas
Interior area
- Total structure area: 1,700
- Total interior livable area: 1,700 sqft
Property
Parking
- Total spaces: 1
- Parking features: Driveway, On Street, Garage Door Opener, Attached
- Attached garage spaces: 1
- Has uncovered spaces: Yes
Features
- Stories: 2
- Patio & porch: Covered Patio, Deck, Porch
- Exterior features: Garden, Raised Beds, Yard
- Fencing: Fenced
Lot
- Size: 5,227 sqft
- Dimensions: 5000
- Features: Level, Sprinkler, SqFt 5000 to 6999
Details
- Additional structures: Greenhouse
- Parcel number: R164166
Construction
Type & style
- Home type: SingleFamily
- Architectural style: Bungalow,Cottage
- Property subtype: Residential, Single Family Residence
Materials
- Aluminum Siding
- Foundation: Slab
- Roof: Metal
Condition
- Approximately
- New construction: No
- Year built: 1943
Utilities & green energy
- Gas: Gas
- Sewer: Public Sewer
- Water: Public
Green energy
- Energy generation: Solar
Community & neighborhood
Location
- Region: Portland
- Subdivision: Roseway / Cully
Other
Other facts
- Listing terms: Cash,Conventional,FHA,VA Loan
- Road surface type: Paved
Price history
| Date | Event | Price |
|---|---|---|
| 7/14/2023 | Sold | $520,000+1%$306/sqft |
Source: | ||
| 6/20/2023 | Pending sale | $514,900$303/sqft |
Source: | ||
| 6/15/2023 | Listed for sale | $514,900-15%$303/sqft |
Source: | ||
| 6/7/2021 | Sold | $606,000$356/sqft |
Source: Public Record | ||
Public tax history
| Year | Property taxes | Tax assessment |
|---|---|---|
| 2025 | $5,443 +3.7% | $202,000 +3% |
| 2024 | $5,247 +4% | $196,120 +3% |
| 2023 | $5,046 +2.2% | $190,410 +3% |
Find assessor info on the county website
Neighborhood: Roseway
Nearby schools
GreatSchools rating
- 8/10Scott Elementary SchoolGrades: K-5Distance: 0.2 mi
- 6/10Roseway Heights SchoolGrades: 6-8Distance: 0.7 mi
- 4/10Leodis V. McDaniel High SchoolGrades: 9-12Distance: 0.9 mi
Schools provided by the listing agent
- Elementary: Scott
- Middle: Roseway Heights
- High: Leodis Mcdaniel
Source: RMLS (OR). This data may not be complete. We recommend contacting the local school district to confirm school assignments for this home.
Get a cash offer in 3 minutes
Find out how much your home could sell for in as little as 3 minutes with a no-obligation cash offer.
Estimated market value
$503,400
Get a cash offer in 3 minutes
Find out how much your home could sell for in as little as 3 minutes with a no-obligation cash offer.
Estimated market value
$503,400

