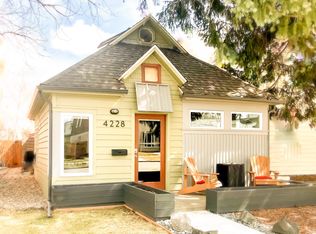4234 N Raleigh Street, Denver, CO 80212
Home value
$596,000
$542,000 - $656,000
$2,232/mo
Loading...
Owner options
Explore your selling options
What's special
Zillow last checked: 8 hours ago
Listing updated: February 13, 2025 at 03:00pm
Kirsten Walsh 303-596-4663 kirsten@goackergroup.com,
Berkshire Hathaway HomeServices Colorado, LLC - Highlands Ranch Real Estate,
Hailey Walsh 720-837-3397,
Berkshire Hathaway HomeServices Colorado, LLC - Highlands Ranch Real Estate
Lori Drew, 100033797
LIV Sotheby's International Realty
Facts & features
Interior
Bedrooms & bathrooms
- Bedrooms: 1
- Bathrooms: 1
- Full bathrooms: 1
- Main level bathrooms: 1
- Main level bedrooms: 1
Bedroom
- Level: Main
- Area: 174 Square Feet
- Dimensions: 11.6 x 15
Bathroom
- Level: Main
- Area: 36.21 Square Feet
- Dimensions: 7.1 x 5.1
Dining room
- Level: Main
- Area: 170.2 Square Feet
- Dimensions: 11.5 x 14.8
Kitchen
- Level: Main
- Area: 111.93 Square Feet
- Dimensions: 9.1 x 12.3
Laundry
- Level: Basement
Living room
- Level: Main
- Area: 164.28 Square Feet
- Dimensions: 11.1 x 14.8
Heating
- Forced Air
Cooling
- Central Air
Appliances
- Included: Dishwasher, Disposal, Dryer, Microwave, Oven, Refrigerator, Washer
- Laundry: In Unit
Features
- Built-in Features, Entrance Foyer, High Ceilings, Limestone Counters, Open Floorplan, Pantry, Primary Suite
- Flooring: Laminate, Tile
- Windows: Double Pane Windows
- Basement: Crawl Space,Exterior Entry,Interior Entry,Partial,Unfinished
Interior area
- Total structure area: 1,121
- Total interior livable area: 1,121 sqft
- Finished area above ground: 762
- Finished area below ground: 0
Property
Parking
- Total spaces: 1
- Parking features: Concrete
- Garage spaces: 1
Features
- Levels: One
- Stories: 1
- Patio & porch: Covered, Front Porch
- Exterior features: Lighting
- Fencing: Full
- Has view: Yes
- View description: City, Mountain(s)
Lot
- Size: 3,930 sqft
- Features: Level, Master Planned, Near Public Transit, Sprinklers In Front, Sprinklers In Rear
Details
- Parcel number: 219407005
- Zoning: U-TU-C
- Special conditions: Standard
Construction
Type & style
- Home type: SingleFamily
- Architectural style: Bungalow
- Property subtype: Single Family Residence
Materials
- Frame, Stone, Wood Siding
- Roof: Unknown
Condition
- Updated/Remodeled
- Year built: 1900
Utilities & green energy
- Electric: 110V
- Sewer: Public Sewer
- Water: Public
- Utilities for property: Cable Available, Electricity Connected, Internet Access (Wired), Phone Available
Community & neighborhood
Security
- Security features: Smoke Detector(s)
Location
- Region: Denver
- Subdivision: Berkeley
Other
Other facts
- Listing terms: 1031 Exchange,Cash,Conventional,FHA,VA Loan
- Ownership: Individual
- Road surface type: Paved
Price history
| Date | Event | Price |
|---|---|---|
| 4/12/2025 | Listing removed | $2,850$3/sqft |
Source: Zillow Rentals | ||
| 4/10/2025 | Listed for rent | $2,850+29.5%$3/sqft |
Source: Zillow Rentals | ||
| 2/13/2025 | Sold | $541,000+0.4%$483/sqft |
Source: | ||
| 1/27/2025 | Pending sale | $539,000$481/sqft |
Source: | ||
| 1/24/2025 | Listed for sale | $539,000+49.3%$481/sqft |
Source: | ||
Public tax history
| Year | Property taxes | Tax assessment |
|---|---|---|
| 2024 | $3,216 +18.3% | $41,510 -6.9% |
| 2023 | $2,719 +3.6% | $44,610 +30.5% |
| 2022 | $2,625 +17% | $34,190 -2.8% |
Find assessor info on the county website
Neighborhood: Berkeley
Nearby schools
GreatSchools rating
- 8/10Centennial A School for Expeditionary LearningGrades: PK-5Distance: 0.5 mi
- 9/10Skinner Middle SchoolGrades: 6-8Distance: 0.5 mi
- 5/10North High SchoolGrades: 9-12Distance: 1.4 mi
Schools provided by the listing agent
- Elementary: Centennial
- Middle: Strive Sunnyside
- High: North
- District: Denver 1
Source: REcolorado. This data may not be complete. We recommend contacting the local school district to confirm school assignments for this home.
Get a cash offer in 3 minutes
Find out how much your home could sell for in as little as 3 minutes with a no-obligation cash offer.
$596,000
Get a cash offer in 3 minutes
Find out how much your home could sell for in as little as 3 minutes with a no-obligation cash offer.
$596,000
