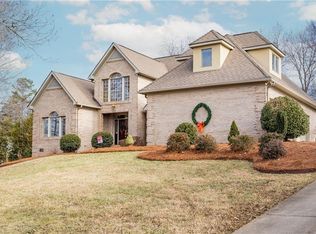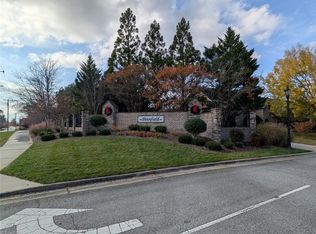Sold for $875,000 on 04/30/24
$875,000
4234 Lupton Ct, High Point, NC 27262
5beds
5,250sqft
Stick/Site Built, Residential, Single Family Residence
Built in 2004
0.9 Acres Lot
$933,900 Zestimate®
$--/sqft
$4,019 Estimated rent
Home value
$933,900
$822,000 - $1.06M
$4,019/mo
Zestimate® history
Loading...
Owner options
Explore your selling options
What's special
SPECTACULAR property set on a private cul de sac in the peaceful Swansgate neighborhood! Beautifully maintained, this home has 5 bedrooms, 4-1/2 bathrooms, a large bonus room, and an enormous kitchen that flows into the stunning great room. Four of the bedrooms are on the main level. There are hardwood floors throughout most of the main level, large windows in the living areas, and a very spacious office. The patio and porches have a lovely view, and the built in stainless grill make it the perfect area for entertaining. Seller recently installed an outdoor lighting system. Closets and storage spaces are very generous, and the property has a generator. Seeing this home in person is a must!
Zillow last checked: 8 hours ago
Listing updated: April 30, 2024 at 09:22am
Listed by:
MM Councill 336-457-0701,
Coldwell Banker Advantage
Bought with:
Josh Hill, 284830
Joshua Mitchell Real Estate
Source: Triad MLS,MLS#: 1135496 Originating MLS: High Point
Originating MLS: High Point
Facts & features
Interior
Bedrooms & bathrooms
- Bedrooms: 5
- Bathrooms: 5
- Full bathrooms: 4
- 1/2 bathrooms: 1
- Main level bathrooms: 4
Primary bedroom
- Level: Main
- Dimensions: 17 x 17
Bedroom 2
- Level: Main
- Dimensions: 13 x 12
Bedroom 3
- Level: Main
- Dimensions: 13 x 12
Bedroom 4
- Level: Main
- Dimensions: 13 x 12
Bedroom 5
- Level: Second
- Dimensions: 15 x 13
Bonus room
- Level: Second
- Dimensions: 30 x 17
Dining room
- Level: Main
- Dimensions: 13 x 13
Great room
- Level: Main
- Dimensions: 24 x 21
Kitchen
- Level: Main
- Dimensions: 27 x 13
Living room
- Level: Main
- Dimensions: 18 x 15
Office
- Level: Main
- Dimensions: 14 x 14
Other
- Level: Main
- Dimensions: 14 x 12
Heating
- Forced Air, Natural Gas
Cooling
- Central Air
Appliances
- Included: Microwave, Oven, Dishwasher, Disposal, Double Oven, Gas Cooktop, Range Hood, Gas Water Heater
- Laundry: Dryer Connection, Main Level, Washer Hookup
Features
- Built-in Features, Ceiling Fan(s), Dead Bolt(s), Soaking Tub, Kitchen Island, Pantry, Separate Shower, Solid Surface Counter, Vaulted Ceiling(s)
- Flooring: Carpet, Tile, Wood
- Basement: Crawl Space
- Attic: Walk-In
- Number of fireplaces: 1
- Fireplace features: Gas Log, Great Room
Interior area
- Total structure area: 5,250
- Total interior livable area: 5,250 sqft
- Finished area above ground: 5,250
Property
Parking
- Total spaces: 3
- Parking features: Driveway, Garage, Garage Door Opener, Attached
- Attached garage spaces: 3
- Has uncovered spaces: Yes
Features
- Levels: Two
- Stories: 2
- Patio & porch: Porch
- Exterior features: Balcony, Lighting, Gas Grill, Sprinkler System
- Pool features: None
Lot
- Size: 0.90 Acres
- Features: Cul-De-Sac
Details
- Parcel number: 01020C0000088
- Zoning: R15
- Special conditions: Owner Sale
- Other equipment: Generator
Construction
Type & style
- Home type: SingleFamily
- Property subtype: Stick/Site Built, Residential, Single Family Residence
Materials
- Brick
Condition
- Year built: 2004
Utilities & green energy
- Sewer: Public Sewer
- Water: Public
Community & neighborhood
Security
- Security features: Security System
Location
- Region: High Point
- Subdivision: Swansgate
HOA & financial
HOA
- Has HOA: Yes
- HOA fee: $610 annually
Other
Other facts
- Listing agreement: Exclusive Right To Sell
- Listing terms: Cash,Conventional
Price history
| Date | Event | Price |
|---|---|---|
| 4/30/2024 | Sold | $875,000 |
Source: | ||
| 3/15/2024 | Pending sale | $875,000 |
Source: | ||
| 3/13/2024 | Listed for sale | $875,000+20.7% |
Source: | ||
| 9/30/2020 | Sold | $725,000$138/sqft |
Source: Public Record | ||
| 1/14/2010 | Sold | $725,000-3.3% |
Source: | ||
Public tax history
| Year | Property taxes | Tax assessment |
|---|---|---|
| 2025 | $8,969 +5.7% | $755,320 +5.7% |
| 2024 | $8,487 +2.6% | $714,660 |
| 2023 | $8,272 | $714,660 |
Find assessor info on the county website
Neighborhood: 27262
Nearby schools
GreatSchools rating
- 7/10Friendship ElementaryGrades: PK-5Distance: 4.4 mi
- 5/10Ledford MiddleGrades: 6-8Distance: 3.6 mi
- 4/10Ledford Senior HighGrades: 9-12Distance: 4.1 mi
Get a cash offer in 3 minutes
Find out how much your home could sell for in as little as 3 minutes with a no-obligation cash offer.
Estimated market value
$933,900
Get a cash offer in 3 minutes
Find out how much your home could sell for in as little as 3 minutes with a no-obligation cash offer.
Estimated market value
$933,900

