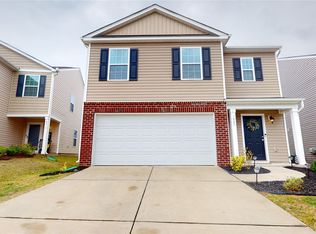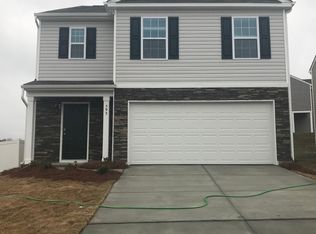Welcome home to the Hallstead Community in Concord, NC. Come see this well maintain home w/ a private backyard, enclosed Brand New Vinyl fenced yard w/ a treelined view. This lovely 2 Story partial Brick front home has all the upgrades! Enter through the Brand new Storm door to the open floor plan, Vinyl Plank floors on the main level, Long Foyer, Dining Area. The Open Kitchen features a center Island w/ Bar for 3 Bar Chairs, Granite Counter Tops, Stainless Steel appliances, ample counter and cabinet space. Huge walk-in Pantry, Recessed Can lights, Modern Light fixtures. Gas Log Fireplace w/ Modern Mantle, Sliding glass door leads to backyard from the great room. Guest Bedroom w/ full Bathroom, Oversized shower and linen closet on main level. Upstairs Laundry Room, Large Master Bedroom w/ Oversized Shower. Three secondary bedrooms, Hall Bathroom with a dual sink vanity. Huge Closets and lots of storage. You won't want to miss this one. It is practically brand new.
This property is off market, which means it's not currently listed for sale or rent on Zillow. This may be different from what's available on other websites or public sources.

