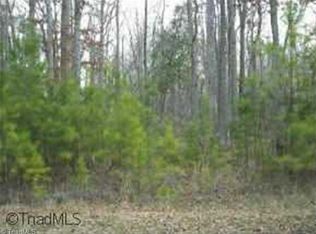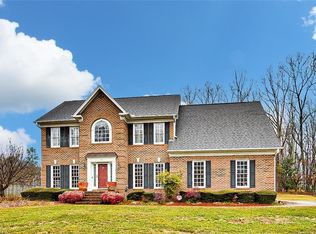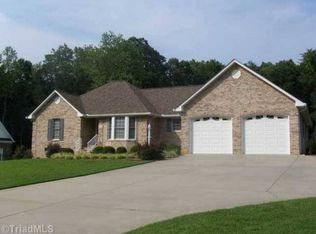Sold for $550,000 on 04/30/24
$550,000
4234 Holly Grove Ct, Randleman, NC 27317
3beds
3,038sqft
Stick/Site Built, Residential, Single Family Residence
Built in 1998
1.39 Acres Lot
$572,500 Zestimate®
$--/sqft
$2,450 Estimated rent
Home value
$572,500
$515,000 - $641,000
$2,450/mo
Zestimate® history
Loading...
Owner options
Explore your selling options
What's special
RARE OPPORTUNITY TO OWN ALL-BRICK CUSTOM BUILT HOME LOCATED IN ESTABLISHED HOLLY GROVE SUBDIVISION. 100% USDA ELIGIBLE. LOW RANDOLPH CO TAXES & NO HOA! LOCATED 1 MILE FROM NEW 73/74/220 BYPASS & ALL AREAS OF THE TRIAD FOR GREAT DINING & SHOPPING OPTIONS. LOCATED ON DOUBLE WOODED 1.3+ ACRE CORNER LOT (SUBJECT TO SURVEY). ROCKING CHAIR FRONT PORCH! HUGE LIVING ROOM W/ HARDWOOD FLOORS, VAULTED CEILING & GAS FIREPLACE. PRIMARY ON MAIN W/HIS/HER WALK-IN CLOSET & ATTACHED ON-SUITE W/SEP VANITIES, JETTED TUB & TILED SHOWER. OPEN KITCHEN W/BEAUTIFUL CABINETS & GRANITE COUNTERTOPS. LAUNDRY ROOM ON MAIN W/LOTS OF STORAGE & EASE OF ACCESSIBILITY. HOME HAS 2 STAIRCASES. UPSTAIRS HAS 2 BEDROOMS W/ LOTS OF CLOSET SPACE, BONUS ROOM ACCESSIBLE THROUGH REAR STAIRCASE & LARGE CAT-WALK AREA OPEN ON BOTH SIDES W/BEAUTIFUL VIEW OF LIVING ROOM AREA. LARGE BATH UPSTAIRS W/HAINDPAINTED DOUBLE SINK VANITY & TUB/SHOWER COMBO. ROCKING CHAIR FRONT PORCH & BEAUTIFUL COVERED REAR PORCH TO FENCED YARD.
Zillow last checked: 8 hours ago
Listing updated: April 30, 2024 at 02:13pm
Listed by:
Pamela Webb 336-880-7800,
Stan Byrd & Associates
Bought with:
William Varner, 297826
Lake Front Properties
Source: Triad MLS,MLS#: 1135000 Originating MLS: High Point
Originating MLS: High Point
Facts & features
Interior
Bedrooms & bathrooms
- Bedrooms: 3
- Bathrooms: 3
- Full bathrooms: 2
- 1/2 bathrooms: 1
- Main level bathrooms: 2
Primary bedroom
- Level: Main
- Dimensions: 17.58 x 15.58
Bedroom 2
- Level: Upper
- Dimensions: 15.67 x 13.67
Bedroom 3
- Level: Upper
- Dimensions: 17.58 x 11.58
Bonus room
- Level: Upper
- Dimensions: 23.58 x 13.92
Breakfast
- Level: Main
- Dimensions: 11.58 x 8
Dining room
- Level: Main
- Dimensions: 15.58 x 12.08
Entry
- Level: Main
- Dimensions: 17.67 x 9.08
Kitchen
- Level: Main
- Dimensions: 13.08 x 11.58
Laundry
- Level: Main
- Dimensions: 8.83 x 8
Living room
- Level: Main
- Dimensions: 24.42 x 21.67
Heating
- Forced Air, Natural Gas
Cooling
- Central Air
Appliances
- Included: Microwave, Built-In Range, Dishwasher, Gas Water Heater
- Laundry: Dryer Connection, Main Level
Features
- Ceiling Fan(s), Dead Bolt(s), Kitchen Island, Separate Shower, Solid Surface Counter, Vaulted Ceiling(s)
- Flooring: Carpet, Tile, Vinyl, Wood
- Basement: Crawl Space
- Attic: Access Only,Storage
- Number of fireplaces: 1
- Fireplace features: Gas Log, Living Room
Interior area
- Total structure area: 3,038
- Total interior livable area: 3,038 sqft
- Finished area above ground: 3,038
Property
Parking
- Total spaces: 2
- Parking features: Driveway, Garage, Garage Door Opener, Attached
- Attached garage spaces: 2
- Has uncovered spaces: Yes
Features
- Levels: One and One Half
- Stories: 1
- Patio & porch: Porch
- Exterior features: Dog Run
- Pool features: None
- Fencing: Fenced,Privacy
Lot
- Size: 1.39 Acres
Details
- Additional structures: Storage
- Parcel number: 7755325288
- Zoning: R-1 RANDLEMAN
- Special conditions: Owner Sale
Construction
Type & style
- Home type: SingleFamily
- Architectural style: Traditional
- Property subtype: Stick/Site Built, Residential, Single Family Residence
Materials
- Brick, Vinyl Siding
Condition
- Year built: 1998
Utilities & green energy
- Sewer: Septic Tank
- Water: Well
Community & neighborhood
Security
- Security features: Smoke Detector(s)
Location
- Region: Randleman
- Subdivision: Holly Grove
Other
Other facts
- Listing agreement: Exclusive Right To Sell
- Listing terms: Cash,Conventional,FHA,USDA Loan
Price history
| Date | Event | Price |
|---|---|---|
| 4/30/2024 | Sold | $550,000-3.5% |
Source: | ||
| 3/12/2024 | Pending sale | $569,900 |
Source: | ||
| 3/5/2024 | Listed for sale | $569,900-1.7% |
Source: | ||
| 3/5/2024 | Listing removed | $579,900 |
Source: | ||
| 2/26/2024 | Price change | $579,900-1.7% |
Source: | ||
Public tax history
| Year | Property taxes | Tax assessment |
|---|---|---|
| 2024 | $2,729 | $418,270 |
| 2023 | $2,729 +16.5% | $418,270 +40.3% |
| 2022 | $2,343 | $298,020 |
Find assessor info on the county website
Neighborhood: 27317
Nearby schools
GreatSchools rating
- 2/10Randleman Middle SchoolGrades: 5-8Distance: 1 mi
- 3/10Randleman HighGrades: 9-12Distance: 1 mi
- 5/10New Market ElementaryGrades: K-5Distance: 2.3 mi
Schools provided by the listing agent
- Elementary: New Market
- Middle: Randleman
- High: Randleman
Source: Triad MLS. This data may not be complete. We recommend contacting the local school district to confirm school assignments for this home.

Get pre-qualified for a loan
At Zillow Home Loans, we can pre-qualify you in as little as 5 minutes with no impact to your credit score.An equal housing lender. NMLS #10287.
Sell for more on Zillow
Get a free Zillow Showcase℠ listing and you could sell for .
$572,500
2% more+ $11,450
With Zillow Showcase(estimated)
$583,950

