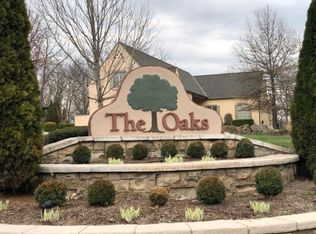Closed
Price Unknown
4234 E Longview Circle, Springfield, MO 65809
4beds
6,288sqft
Single Family Residence
Built in 2007
1.2 Acres Lot
$-- Zestimate®
$--/sqft
$4,837 Estimated rent
Home value
Not available
Estimated sales range
Not available
$4,837/mo
Zestimate® history
Loading...
Owner options
Explore your selling options
What's special
Welcome to your personal Yellowstone-inspired sanctuary, nestled in the heart of east side Springfield. This stunning 4-bedroom, 4-bathroom retreat seamlessly blends rustic charm with modern luxury, providing an escape that transports you to the tranquil beauty of the great outdoors. As you step inside, you'll be greeted by the inviting warmth of reclaimed wood accents and stone embellishments that mirror the natural textures of Yellowstone's landscapes.The spacious living area, adorned with vaulted ceilings and flooded with natural light, beckons you to relax in front of the crackling fireplace--a perfect fusion of rustic coziness and contemporary style.Prepare to be amazed as you discover the bespoke wine cellar, a haven for wine enthusiasts. This meticulously crafted space showcases your finest vintages in a setting reminiscent of the rugged caves of the region, offering an immersive experience unlike any other.
Zillow last checked: 8 hours ago
Listing updated: October 17, 2024 at 08:26am
Listed by:
Bussell Real Estate 417-766-0799,
Murney Associates - Primrose
Bought with:
John Bowman, 1999003349
John Bowman, REALTOR
Source: SOMOMLS,MLS#: 60268177
Facts & features
Interior
Bedrooms & bathrooms
- Bedrooms: 4
- Bathrooms: 5
- Full bathrooms: 4
- 1/2 bathrooms: 1
Bedroom 1
- Area: 280
- Dimensions: 20 x 14
Bedroom 2
- Area: 185.82
- Dimensions: 16.3 x 11.4
Bedroom 3
- Area: 247
- Dimensions: 13 x 19
Bedroom 4
- Area: 247
- Dimensions: 13 x 19
Dining room
- Area: 230.79
- Dimensions: 15.7 x 14.7
Family room
- Area: 399
- Dimensions: 21 x 19
Kitchen
- Area: 300
- Dimensions: 20 x 15
Heating
- Central, Forced Air, Heat Pump, Zoned, Natural Gas
Cooling
- Central Air, Zoned
Appliances
- Included: Convection Oven, Gas Cooktop, Dishwasher, Disposal, Electric Water Heater, Exhaust Fan, Ice Maker, Microwave, Refrigerator, Built-In Electric Oven, Water Softener Owned
- Laundry: In Basement, 2nd Floor
Features
- Granite Counters, Walk-In Closet(s), Walk-in Shower, Wet Bar, Wired for Sound
- Flooring: Carpet, Hardwood, See Remarks, Tile
- Windows: Double Pane Windows
- Basement: Finished,Storage Space,Full
- Attic: Access Only:No Stairs
- Has fireplace: Yes
- Fireplace features: Bedroom, Dining Room, Family Room, Gas, Great Room, Living Room, See Through, Stone, Wood Burning
Interior area
- Total structure area: 6,288
- Total interior livable area: 6,288 sqft
- Finished area above ground: 4,024
- Finished area below ground: 2,264
Property
Parking
- Total spaces: 3
- Parking features: Additional Parking, Driveway, Garage Faces Side, Parking Space, Paved, Permit Required
- Attached garage spaces: 3
- Has uncovered spaces: Yes
Features
- Levels: Two
- Stories: 2
- Patio & porch: Covered, Front Porch, Patio, Screened, Side Porch
- Exterior features: Rain Gutters
- Has spa: Yes
- Spa features: Bath
- Fencing: Full,Split Rail
- Has view: Yes
- View description: Panoramic
Lot
- Size: 1.20 Acres
- Features: Acreage, Cul-De-Sac, Curbs, Landscaped, Sprinklers In Front, Sprinklers In Rear
Details
- Parcel number: 1223201051
Construction
Type & style
- Home type: SingleFamily
- Architectural style: Craftsman,Prairie,Traditional
- Property subtype: Single Family Residence
Materials
- Stone
- Foundation: Brick/Mortar, Poured Concrete
- Roof: Composition
Condition
- Year built: 2007
Utilities & green energy
- Sewer: Public Sewer
- Water: Public
- Utilities for property: Cable Available
Community & neighborhood
Security
- Security features: Security System
Location
- Region: Springfield
- Subdivision: The Oaks
HOA & financial
HOA
- HOA fee: $1,670 annually
Other
Other facts
- Listing terms: Cash,Conventional,Exchange,FHA,VA Loan
- Road surface type: Asphalt
Price history
| Date | Event | Price |
|---|---|---|
| 10/15/2024 | Sold | -- |
Source: | ||
| 9/10/2024 | Pending sale | $1,499,000$238/sqft |
Source: | ||
| 5/13/2024 | Listed for sale | $1,499,000$238/sqft |
Source: | ||
Public tax history
| Year | Property taxes | Tax assessment |
|---|---|---|
| 2025 | $9,066 +2.6% | $181,980 +10.5% |
| 2024 | $8,834 +0.6% | $164,650 |
| 2023 | $8,783 | $164,650 |
Find assessor info on the county website
Neighborhood: 65809
Nearby schools
GreatSchools rating
- 8/10Hickory Hills Elementary SchoolGrades: K-5Distance: 2.4 mi
- 9/10Hickory Hills Middle SchoolGrades: 6-8Distance: 2.4 mi
- 8/10Glendale High SchoolGrades: 9-12Distance: 3 mi
Schools provided by the listing agent
- Elementary: SGF-Hickory Hills
- Middle: SGF-Hickory Hills
- High: SGF-Glendale
Source: SOMOMLS. This data may not be complete. We recommend contacting the local school district to confirm school assignments for this home.
