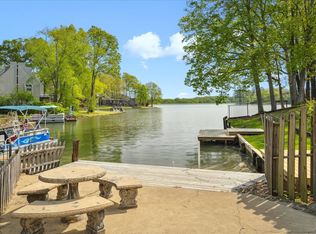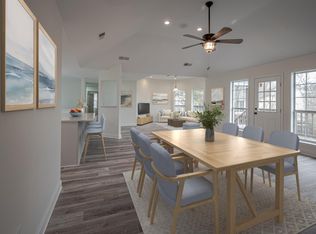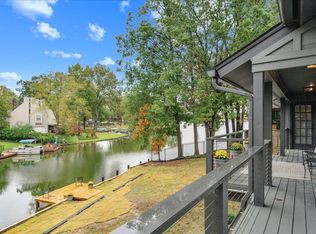Sold for $590,000
$590,000
4234 Canada Rd, Lakeland, TN 38002
3beds
3,081sqft
Single Family Residence
Built in 2007
0.26 Acres Lot
$594,300 Zestimate®
$191/sqft
$2,873 Estimated rent
Home value
$594,300
$565,000 - $624,000
$2,873/mo
Zestimate® history
Loading...
Owner options
Explore your selling options
What's special
Wow! Incredible home on Garner lake with fantastic views! On the main level you will find the open kitchen and living area, dining room/office, primary bedroom, 1 1/2 baths & laundry. Upstairs you will find a multipurpose loft area. Downstairs you will find two additional bedrooms, two full baths and a bonus room. Outside paradise awaits, enjoy the multi-level deck with hot tub, boat slip and deck by the water. Updates include new upstairs HVAC, carpet and paint 2020. Metal roof & 2 fireplaces.
Zillow last checked: 8 hours ago
Listing updated: March 01, 2023 at 02:39pm
Listed by:
Melinda A Crosslin,
Crye-Leike, Inc., REALTORS,
Corey Crosslin,
Crye-Leike, Inc., REALTORS
Bought with:
Enterprise, REALTORS
Source: MAAR,MLS#: 10141008
Facts & features
Interior
Bedrooms & bathrooms
- Bedrooms: 3
- Bathrooms: 4
- Full bathrooms: 3
- 1/2 bathrooms: 1
Primary bedroom
- Features: Walk-In Closet(s), Fireplace, Smooth Ceiling, Carpet
- Level: First
- Area: 195
- Dimensions: 13 x 15
Bedroom 2
- Features: Smooth Ceiling, Carpet
- Area: 143
- Dimensions: 13 x 11
Bedroom 3
- Features: Smooth Ceiling, Carpet
- Area: 132
- Dimensions: 11 x 12
Primary bathroom
- Features: Double Vanity, Whirlpool Tub, Separate Shower, Tile Floor, Full Bath
Dining room
- Features: Separate Dining Room
- Area: 132
- Dimensions: 11 x 12
Kitchen
- Features: Updated/Renovated Kitchen, Eat-in Kitchen, Breakfast Bar, Pantry, Kitchen Island
- Area: 252
- Dimensions: 12 x 21
Living room
- Features: Great Room
- Dimensions: 0 x 0
Office
- Area: 150
- Dimensions: 10 x 15
Bonus room
- Area: 325
- Dimensions: 13 x 25
Den
- Area: 304
- Dimensions: 16 x 19
Heating
- Central
Cooling
- Central Air
Appliances
- Included: Range/Oven, Disposal, Dishwasher, Microwave
- Laundry: Laundry Room
Features
- 1 or More BR Down, Primary Down, Split Bedroom Plan, Renovated Bathroom, Luxury Primary Bath, Double Vanity Bath, Separate Tub & Shower, Full Bath Down, Half Bath Down, Smooth Ceiling, High Ceilings, Cable Wired, Walk-In Closet(s), Storage
- Flooring: Part Hardwood, Part Carpet, Tile
- Windows: Double Pane Windows, Window Treatments
- Basement: Crawl Space,Full
- Attic: Attic Access
- Number of fireplaces: 2
- Fireplace features: Ventless, Living Room, Primary Bedroom
Interior area
- Total interior livable area: 3,081 sqft
Property
Parking
- Total spaces: 2
- Parking features: Garage Door Opener, Garage Faces Front
- Has garage: Yes
- Covered spaces: 2
Features
- Levels: Multi/Split
- Stories: 2
- Patio & porch: Deck
- Pool features: None
- Has spa: Yes
- Spa features: Whirlpool(s), Heated, Bath
- Has view: Yes
- View description: Water
- Has water view: Yes
- Water view: Water
- Waterfront features: Lake/Pond on Property, Waterfront, Water Access
Lot
- Size: 0.26 Acres
- Dimensions: 67 x 96
- Features: Landscaped, Professionally Landscaped
Details
- Parcel number: L0150 A00023
Construction
Type & style
- Home type: SingleFamily
- Architectural style: Traditional
- Property subtype: Single Family Residence
Materials
- Brick Veneer, Wood/Composition, Stone
- Roof: Other (See REMARKS)
Condition
- New construction: No
- Year built: 2007
Utilities & green energy
- Sewer: Public Sewer
- Water: Public
- Utilities for property: Cable Available
Community & neighborhood
Community
- Community features: Lake
Location
- Region: Lakeland
- Subdivision: Lakeland Estates
Other
Other facts
- Price range: $590K - $590K
- Listing terms: Conventional,FHA,VA Loan
Price history
| Date | Event | Price |
|---|---|---|
| 2/28/2023 | Sold | $590,000-0.8%$191/sqft |
Source: | ||
| 1/31/2023 | Contingent | $595,000$193/sqft |
Source: | ||
| 1/26/2023 | Listed for sale | $595,000+35.8%$193/sqft |
Source: | ||
| 3/20/2020 | Sold | $438,000-5.8%$142/sqft |
Source: | ||
| 2/12/2020 | Pending sale | $465,000$151/sqft |
Source: Crye-Leike, Inc., REALTORS #10070550 Report a problem | ||
Public tax history
| Year | Property taxes | Tax assessment |
|---|---|---|
| 2025 | $5,975 +21.9% | $164,600 +53.8% |
| 2024 | $4,901 | $107,000 |
| 2023 | $4,901 | $107,000 |
Find assessor info on the county website
Neighborhood: 38002
Nearby schools
GreatSchools rating
- 9/10Lakeland Elementary SchoolGrades: PK-4Distance: 1.2 mi
- 6/10Lakeland Middle Preparatory SchoolGrades: 5-9Distance: 1.5 mi
Get pre-qualified for a loan
At Zillow Home Loans, we can pre-qualify you in as little as 5 minutes with no impact to your credit score.An equal housing lender. NMLS #10287.
Sell for more on Zillow
Get a Zillow Showcase℠ listing at no additional cost and you could sell for .
$594,300
2% more+$11,886
With Zillow Showcase(estimated)$606,186


