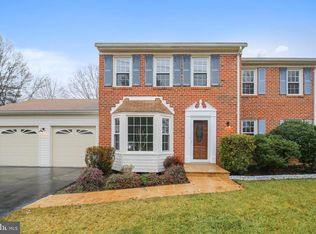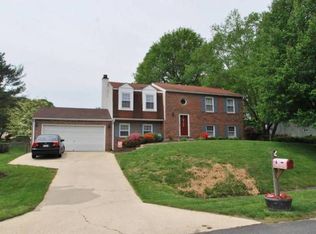Colonial with great indoor and outdoor living space. Home has two large qbuilt on all season rooms and the kitchen and living room were remodeled in 2014 with an open, modern concept. All baths have been tastefully remodeled and oak hardwoods on first level. Large low level deck in back with 2012 pool and deck remodel. Great neighborhood and school district.
This property is off market, which means it's not currently listed for sale or rent on Zillow. This may be different from what's available on other websites or public sources.


