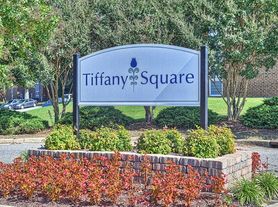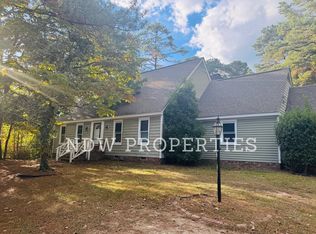This stunning home offers a desirable open floor plan with luxury wide-plank vinyl flooring throughout the main living areas. The gourmet kitchen features stainless steel appliances, granite countertops, a subway tile backsplash, and a large island with breakfast bar seating. Elegant trim details and upgraded lighting flow throughout the home.
The spacious dining area and great room provide plenty of room for entertaining. The owner's suite includes a large walk-in closet and a spa-like bath with dual cultured marble vanities and a walk-in shower. Upstairs, you'll find three additional bedrooms, a versatile loft/bonus area, and a separate flex space perfect for an office or playroom.
Enjoy the charming front porch, oversized custom rear patio, and fully fenced private backyard.
Community amenities include an indoor and outdoor pool, clubhouse with library, fitness center, billiards room, and access to an award-winning 18-hole golf course.
Don't wait, this one won't last long!
House for rent
$2,150/mo
4234 Belmont Villas Way, Rocky Mount, NC 27804
4beds
2,447sqft
Price may not include required fees and charges.
Single family residence
Available now
No pets
Central air
Hookups laundry
Attached garage parking
Heat pump
What's special
Oversized custom rear patioGourmet kitchenCharming front porchElegant trim detailsSeparate flex spaceUpgraded lightingWalk-in shower
- 13 days |
- -- |
- -- |
Travel times
Looking to buy when your lease ends?
Get a special Zillow offer on an account designed to grow your down payment. Save faster with up to a 6% match & an industry leading APY.
Offer exclusive to Foyer+; Terms apply. Details on landing page.
Facts & features
Interior
Bedrooms & bathrooms
- Bedrooms: 4
- Bathrooms: 3
- Full bathrooms: 3
Heating
- Heat Pump
Cooling
- Central Air
Appliances
- Included: Dishwasher, Microwave, Oven, Refrigerator, WD Hookup
- Laundry: Hookups
Features
- WD Hookup, Walk In Closet
- Flooring: Carpet, Hardwood
Interior area
- Total interior livable area: 2,447 sqft
Property
Parking
- Parking features: Attached
- Has attached garage: Yes
- Details: Contact manager
Features
- Exterior features: Walk In Closet
Details
- Parcel number: 386313149057
Construction
Type & style
- Home type: SingleFamily
- Property subtype: Single Family Residence
Community & HOA
Location
- Region: Rocky Mount
Financial & listing details
- Lease term: 1 Year
Price history
| Date | Event | Price |
|---|---|---|
| 10/21/2025 | Price change | $2,150-14%$1/sqft |
Source: Zillow Rentals | ||
| 10/14/2025 | Listed for rent | $2,500$1/sqft |
Source: Zillow Rentals | ||
| 8/15/2025 | Listing removed | $323,000$132/sqft |
Source: | ||
| 8/6/2025 | Price change | $323,000-2.1%$132/sqft |
Source: | ||
| 7/3/2025 | Listed for sale | $329,990+13.8%$135/sqft |
Source: | ||

