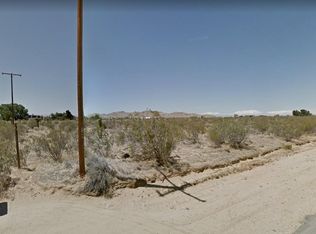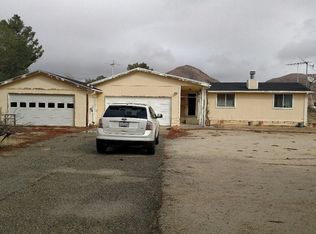Spacious floor plan with separate living room formal dining room. Bright open kitchen with a walk in pantry, center island and bar seating. The kitchen opens to the family room with a cozy fireplace and exit to the back yard. Spacious secondary bedrooms with ceiling fans. Guest bathroom has a skylight. Laundry room is roomy with cabinets for storage. Large master bedroom with double door entry, large closet and ceiling fan. Master bathroom as lots of storage, a Jacuzzi tub and a skylight. This is a very unique home. There are ceiling fans throughout the home. It was build with 2 x 6 beams, has the duck work for an evaprotive system if desired, extra insulation and the laundry room and Jacuzzi tub are on a gray water line which bypasses the septic. Also, there is an R.V. cleanout. The garage is a separate structure built next to the home, not attached with a workbench and storage cabinets.
This property is off market, which means it's not currently listed for sale or rent on Zillow. This may be different from what's available on other websites or public sources.

