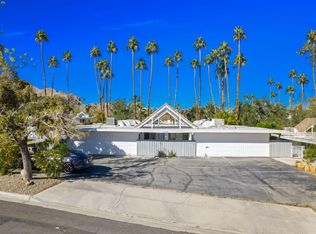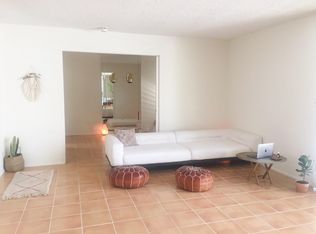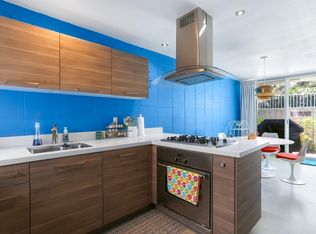Sold for $290,000 on 12/17/25
Listing Provided by:
Bill Lieber DRE #02041713 312-497-1313,
Bennion Deville Homes
Bought with: Redfin Corporation
Zestimate®
$290,000
42336 Dunes View Rd APT 12, Rancho Mirage, CA 92270
2beds
915sqft
Condominium
Built in 1965
-- sqft lot
$290,000 Zestimate®
$317/sqft
$2,267 Estimated rent
Home value
$290,000
$264,000 - $316,000
$2,267/mo
Zestimate® history
Loading...
Owner options
Explore your selling options
What's special
THIS IS THE DEAL OF THE MID CENTURY!!! ATTENTION: MODERNISTS and PRESERVATIONISTS! Chalet Palms is calling. MID CENTURY GEM. BIG price adjustment below $300,000 to allow you to bring your ideas, do some work, update some finishes and move in to this one of a kind mid century gem. Welcome to the one and only Chalet Palms community in Rancho Mirage. A wonderful mid century condo, believed to be designed in 1965 by Barry Berkus, nestled in the quiet and desirable Magnesia Falls Cove neighborhood. One of only 32 units, this home has many original features, some of which are awaiting your decorating touches. There is a very unique half bath off each bedroom feature (with a shower room in between). The largest bedroom, which opens to a large patio, features generous closet space. The second bedroom is off the Living Room and features pocket doors and two closets. This room is perfect as a den, office or bedroom. The living room/dining area is off a second patio. Steps away is the community pool and spa, mailboxes, and community laundry. The home has been freshly painted and has new carpet. The condo includes a reserved carport space. Trust Sale, property is AS IS. Please note: Some photos are Virtually Staged.
Zillow last checked: 8 hours ago
Listing updated: December 17, 2025 at 06:09pm
Listing Provided by:
Bill Lieber DRE #02041713 312-497-1313,
Bennion Deville Homes
Bought with:
Marsha Kay McMahon-Jones, DRE #02136398
Redfin Corporation
Source: CRMLS,MLS#: 219126549PS Originating MLS: California Desert AOR & Palm Springs AOR
Originating MLS: California Desert AOR & Palm Springs AOR
Facts & features
Interior
Bedrooms & bathrooms
- Bedrooms: 2
- Bathrooms: 2
- 3/4 bathrooms: 1
- 1/2 bathrooms: 1
Heating
- Forced Air
Cooling
- Has cooling: Yes
Appliances
- Laundry: Common Area
Features
- Flooring: Carpet, Tile
- Has fireplace: No
Interior area
- Total interior livable area: 915 sqft
Property
Parking
- Total spaces: 1
- Parking features: Detached Carport
- Carport spaces: 1
Features
- Has private pool: Yes
- Pool features: In Ground
- Spa features: Community, In Ground
Lot
- Size: 890 sqft
Details
- Parcel number: 684341012
- Special conditions: Standard
Construction
Type & style
- Home type: Condo
- Architectural style: Modern
- Property subtype: Condominium
- Attached to another structure: Yes
Condition
- New construction: No
- Year built: 1965
Utilities & green energy
- Sewer: Septic Tank
Community & neighborhood
Location
- Region: Rancho Mirage
- Subdivision: Chalet Palms
HOA & financial
HOA
- Has HOA: Yes
- HOA fee: $450 monthly
- Amenities included: Pet Restrictions
Other
Other facts
- Listing terms: Cash to Existing Loan
Price history
| Date | Event | Price |
|---|---|---|
| 12/17/2025 | Sold | $290,000-3.3%$317/sqft |
Source: | ||
| 11/20/2025 | Contingent | $299,900$328/sqft |
Source: | ||
| 10/10/2025 | Price change | $299,900-4.8%$328/sqft |
Source: | ||
| 9/16/2025 | Listed for sale | $314,950$344/sqft |
Source: | ||
| 8/26/2025 | Contingent | $314,950$344/sqft |
Source: | ||
Public tax history
| Year | Property taxes | Tax assessment |
|---|---|---|
| 2025 | $4,465 +111.4% | $357,000 +182.8% |
| 2024 | $2,113 -0.4% | $126,227 +2% |
| 2023 | $2,122 +1% | $123,753 +2% |
Find assessor info on the county website
Neighborhood: 92270
Nearby schools
GreatSchools rating
- 7/10Rancho Mirage Elementary SchoolGrades: K-5Distance: 0.4 mi
- 4/10Nellie N. Coffman Middle SchoolGrades: 6-8Distance: 4.4 mi
- 6/10Rancho Mirage HighGrades: 9-12Distance: 5.8 mi

Get pre-qualified for a loan
At Zillow Home Loans, we can pre-qualify you in as little as 5 minutes with no impact to your credit score.An equal housing lender. NMLS #10287.
Sell for more on Zillow
Get a free Zillow Showcase℠ listing and you could sell for .
$290,000
2% more+ $5,800
With Zillow Showcase(estimated)
$295,800

