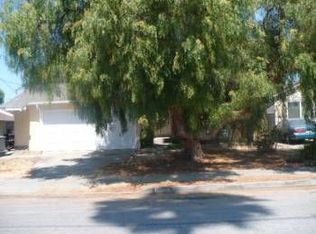Sold for $1,380,000
$1,380,000
42330 Blacow Rd, Fremont, CA 94538
3beds
1,056sqft
Residential, Single Family Residence
Built in 1957
5,227.2 Square Feet Lot
$1,274,900 Zestimate®
$1,307/sqft
$3,581 Estimated rent
Home value
$1,274,900
$1.15M - $1.42M
$3,581/mo
Zestimate® history
Loading...
Owner options
Explore your selling options
What's special
Nestled in the desirable Irvington neighborhood, this charming 3-bedroom, 1.5-bathroom home presents a fantastic opportunity for homeownership. Recently refreshed with numerous updates throughout, including energy-efficient features, refinished hardwood and carpet floors, and a newer roof, this beautiful property exudes warmth and comfort. Step outside to discover a newly drought-tolerant landscaped front yard, and a private backyard oasis complete with a deck, spa, and numerous fruit trees – perfect for relaxation and entertaining. Conveniently situated near parks, restaurants, shopping, and top-rated Irvington schools, this home offers easy access to major freeways (680, 880), and the Warm Springs BART station. Additionally, a future BART station is planned nearby, with an estimated completion date in 2031, further enhancing the area's accessibility. Don't miss your chance to settle into this delightful home and enjoy all the amenities and entertainment venues the vibrant surrounding area has to offer.
Zillow last checked: 8 hours ago
Listing updated: July 10, 2024 at 05:52pm
Listed by:
Donald Tanner DRE #01002105 408-646-5800,
Tanner Properties
Bought with:
Aditi Joshi, DRE #02167876
Kw Santa Clara Valley Inc
Source: Bay East AOR,MLS#: 41062466
Facts & features
Interior
Bedrooms & bathrooms
- Bedrooms: 3
- Bathrooms: 2
- Full bathrooms: 1
- Partial bathrooms: 1
Kitchen
- Features: Dishwasher, Garbage Disposal, Refrigerator
Heating
- Wall Furnace
Cooling
- No Air Conditioning
Appliances
- Included: Dishwasher, Refrigerator
- Laundry: Hookups Only, In Garage
Features
- Flooring: Carpet
- Number of fireplaces: 1
- Fireplace features: Brick, Living Room
Interior area
- Total structure area: 1,056
- Total interior livable area: 1,056 sqft
Property
Parking
- Total spaces: 4
- Parking features: Garage Door Opener
- Garage spaces: 2
Features
- Levels: One
- Stories: 1
- Has spa: Yes
- Fencing: Fenced
Lot
- Size: 5,227 sqft
- Features: Cul-De-Sac, Back Yard, Landscape Front
Details
- Parcel number: 525164342
- Special conditions: Standard
Construction
Type & style
- Home type: SingleFamily
- Architectural style: Contemporary
- Property subtype: Residential, Single Family Residence
Materials
- Stucco
- Roof: Composition,Other
Condition
- Existing
- New construction: No
- Year built: 1957
Utilities & green energy
- Electric: No Solar
- Utilities for property: Individual Electric Meter, Individual Gas Meter
Community & neighborhood
Security
- Security features: Double Strapped Water Heater
Location
- Region: Fremont
- Subdivision: Irvington Area
Other
Other facts
- Listing agreement: Excl Right
- Price range: $1.4M - $1.4M
- Listing terms: Cash,Conventional
Price history
| Date | Event | Price |
|---|---|---|
| 7/9/2024 | Sold | $1,380,000+6.2%$1,307/sqft |
Source: | ||
| 6/14/2024 | Pending sale | $1,298,888$1,230/sqft |
Source: | ||
| 6/7/2024 | Listed for sale | $1,298,888+205.6%$1,230/sqft |
Source: | ||
| 12/3/2008 | Sold | $425,000$402/sqft |
Source: | ||
Public tax history
| Year | Property taxes | Tax assessment |
|---|---|---|
| 2025 | -- | $1,380,000 +157.2% |
| 2024 | $6,825 +2.9% | $536,531 +2% |
| 2023 | $6,634 +1.5% | $526,013 +2% |
Find assessor info on the county website
Neighborhood: Irvington
Nearby schools
GreatSchools rating
- 8/10O. N. Hirsch Elementary SchoolGrades: K-5Distance: 0.6 mi
- 8/10John M. Horner Middle SchoolGrades: 6-8Distance: 0.7 mi
- 10/10Irvington High SchoolGrades: 9-12Distance: 0.8 mi
Get a cash offer in 3 minutes
Find out how much your home could sell for in as little as 3 minutes with a no-obligation cash offer.
Estimated market value
$1,274,900
