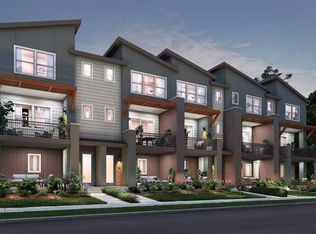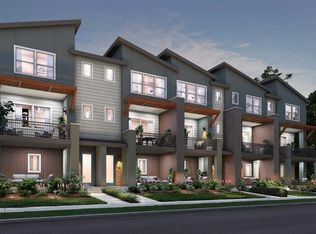BRAND NEW ENERGY EFFICIENT ROW HOME IN THE HEART OF WHEATRIDGE! Only 15 minutes to downtown Denver and blocks from I70 for a quick mountain getaway. This two bedroom, 2.5 bathroom, 3-story WestRidge home features 10 foot ceilings on the main floor, an open floor plan, and an oversized 1car garage with ample street parking in the front. This beautiful Garland model features two bedrooms with their own private bathrooms and walk in closets! Enjoy two separate private patios with a sliding glass door off the second floor/ main living area perfect for entertaining. Healthy energy efficient features include; solar, tankless hot water heater, air conditioning and an active radon mitigation system. Home to be complete in Fall 2019.
This property is off market, which means it's not currently listed for sale or rent on Zillow. This may be different from what's available on other websites or public sources.

