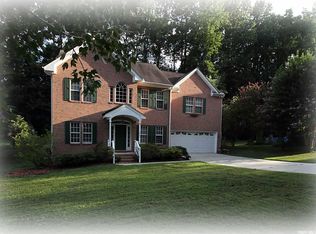Sold for $675,000
$675,000
4233 Worley Dr, Raleigh, NC 27613
4beds
2,582sqft
Single Family Residence, Residential
Built in 1996
0.4 Acres Lot
$697,400 Zestimate®
$261/sqft
$3,003 Estimated rent
Home value
$697,400
$663,000 - $732,000
$3,003/mo
Zestimate® history
Loading...
Owner options
Explore your selling options
What's special
Offer received and accepted by sellers. Waiting on DD. Stunning brick front home has open floor plan and a beautiful renovated kitchen with new island, Electrolux induction cooktop, gorgeous cabinets and silestone & granite countertops. Kitchen opens to the family room lined with windows and a wonderful screen porch; both overlook the private, park-like oasis of a backyard with gardens, paths, water fountain and wooded area. Office or playroom on the main level. Beautiful refinished hardwoods down (except office/playroom). Upstairs is the spacious owner's suite with renovated bath, 2 bedrooms and large bonus room or 4th bedroom, and renovated hall bath. The walk-up attic could be finished off for even more living space. Newer HVAC (upstairs 2023) ! Underground fence! Close to Lake Lynn park, 540, RTP, shopping, restaurants, schools...great location!
Zillow last checked: 8 hours ago
Listing updated: October 27, 2025 at 11:33pm
Listed by:
Cindy Roberts 919-457-8181,
Merriment Realty
Bought with:
Michael Brown, 259754
Keller Williams Realty
Source: Doorify MLS,MLS#: 2529524
Facts & features
Interior
Bedrooms & bathrooms
- Bedrooms: 4
- Bathrooms: 3
- Full bathrooms: 2
- 1/2 bathrooms: 1
Heating
- Forced Air, Natural Gas, Zoned
Cooling
- Central Air, Zoned
Appliances
- Included: Dishwasher, Gas Water Heater, Induction Cooktop, Microwave, Plumbed For Ice Maker, Range Hood, Refrigerator, Self Cleaning Oven
- Laundry: Upper Level
Features
- Bathtub/Shower Combination, Ceiling Fan(s), Double Vanity, Eat-in Kitchen, Entrance Foyer, Granite Counters, High Ceilings, Pantry, Smooth Ceilings, Tile Counters, Tray Ceiling(s), Walk-In Closet(s), Walk-In Shower
- Flooring: Carpet, Hardwood, Tile
- Doors: Storm Door(s)
- Windows: Blinds, Insulated Windows
- Basement: Crawl Space
- Number of fireplaces: 1
- Fireplace features: Family Room, Gas, Gas Log
Interior area
- Total structure area: 2,582
- Total interior livable area: 2,582 sqft
- Finished area above ground: 2,582
- Finished area below ground: 0
Property
Parking
- Total spaces: 2
- Parking features: Concrete, Driveway, Garage, Garage Door Opener, Garage Faces Front
- Garage spaces: 2
Features
- Levels: Two
- Stories: 2
- Patio & porch: Deck, Patio, Porch, Screened
- Exterior features: Rain Gutters
- Fencing: Invisible
- Has view: Yes
Lot
- Size: 0.40 Acres
- Dimensions: 85 x 203 x 85 x 205
- Features: Garden, Hardwood Trees, Landscaped
Details
- Additional structures: Shed(s), Storage
- Parcel number: 0787674762
Construction
Type & style
- Home type: SingleFamily
- Architectural style: Traditional
- Property subtype: Single Family Residence, Residential
Materials
- Brick, Fiber Cement
Condition
- New construction: No
- Year built: 1996
Utilities & green energy
- Sewer: Public Sewer
- Water: Public
- Utilities for property: Cable Available
Community & neighborhood
Location
- Region: Raleigh
- Subdivision: Woods Of Westlake
HOA & financial
HOA
- Has HOA: Yes
- HOA fee: $100 annually
Price history
| Date | Event | Price |
|---|---|---|
| 10/2/2023 | Sold | $675,000+3.8%$261/sqft |
Source: | ||
| 9/21/2023 | Pending sale | $650,000$252/sqft |
Source: | ||
| 9/1/2023 | Contingent | $650,000$252/sqft |
Source: | ||
| 8/30/2023 | Listed for sale | $650,000+78.1%$252/sqft |
Source: | ||
| 3/1/2007 | Sold | $365,000+18.7%$141/sqft |
Source: Public Record Report a problem | ||
Public tax history
| Year | Property taxes | Tax assessment |
|---|---|---|
| 2025 | $5,543 +0.4% | $633,279 |
| 2024 | $5,520 +26.4% | $633,279 +58.8% |
| 2023 | $4,368 +7.6% | $398,860 |
Find assessor info on the county website
Neighborhood: Northwest Raleigh
Nearby schools
GreatSchools rating
- 7/10York ElementaryGrades: PK-5Distance: 2.7 mi
- 10/10Leesville Road MiddleGrades: 6-8Distance: 0.7 mi
- 9/10Leesville Road HighGrades: 9-12Distance: 0.7 mi
Schools provided by the listing agent
- Elementary: Wake - York
- Middle: Wake - Leesville Road
- High: Wake - Leesville Road
Source: Doorify MLS. This data may not be complete. We recommend contacting the local school district to confirm school assignments for this home.
Get a cash offer in 3 minutes
Find out how much your home could sell for in as little as 3 minutes with a no-obligation cash offer.
Estimated market value$697,400
Get a cash offer in 3 minutes
Find out how much your home could sell for in as little as 3 minutes with a no-obligation cash offer.
Estimated market value
$697,400
