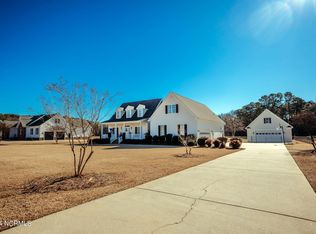Sold for $485,000 on 07/28/23
$485,000
4233 Wiggins Mill Road, Wilson, NC 27893
3beds
2,670sqft
Single Family Residence
Built in 2018
1.14 Acres Lot
$505,300 Zestimate®
$182/sqft
$2,707 Estimated rent
Home value
$505,300
$480,000 - $531,000
$2,707/mo
Zestimate® history
Loading...
Owner options
Explore your selling options
What's special
Welcome to this beautiful, well maintained home that boast several custom features, lots of windows, spacious layout and desired amenities bothinside and outside! Two bedrooms on the main level including the owners suite with trey ceiling, owners bath with double vanity and tile shower. Thespacious great room has a stone gas log fireplace, creating a cozy and inviting atmosphere. Formal dining room with coffered ceilings, kitchen offers lots ofcabinets, granite counter tops, tile backsplash, large center island and stainless appliances. Adjacent to the kitchen is the keeping room that offers versatilityand can be used for various purposes. Upper level includes: a loft, bedroom and full bath, two large expandable areas allowing for potential customizationand growth. The screen porch overlooks an extended patio and large fenced yard allowing relaxation and enjoyment. Welcome HOME!
Zillow last checked: 8 hours ago
Listing updated: August 23, 2023 at 09:20am
Listed by:
Phyllis Algood 919-630-4068,
All Good Real Estate LLC
Bought with:
A Non Member
A Non Member
Source: Hive MLS,MLS#: 100387871 Originating MLS: Rocky Mount Area Association of Realtors
Originating MLS: Rocky Mount Area Association of Realtors
Facts & features
Interior
Bedrooms & bathrooms
- Bedrooms: 3
- Bathrooms: 3
- Full bathrooms: 3
Primary bedroom
- Level: Primary Living Area
Dining room
- Features: Formal
Heating
- Heat Pump, Electric
Cooling
- Central Air
Features
- Master Downstairs, Walk-in Closet(s), Solid Surface, Kitchen Island, Pantry, Walk-in Shower, Gas Log, Walk-In Closet(s)
- Has fireplace: Yes
- Fireplace features: Gas Log
Interior area
- Total structure area: 2,670
- Total interior livable area: 2,670 sqft
Property
Parking
- Total spaces: 2
- Parking features: Attached, Off Street, Paved
- Has attached garage: Yes
Features
- Levels: One and One Half
- Stories: 2
- Patio & porch: Patio, Porch, Screened
- Fencing: Back Yard
Lot
- Size: 1.14 Acres
Details
- Parcel number: 3700451973.000
- Zoning: AR
- Special conditions: Standard
Construction
Type & style
- Home type: SingleFamily
- Property subtype: Single Family Residence
Materials
- Stone, Vinyl Siding
- Foundation: Crawl Space
- Roof: Composition
Condition
- New construction: No
- Year built: 2018
Utilities & green energy
- Sewer: Septic Tank
- Water: Well
Community & neighborhood
Location
- Region: Wilson
- Subdivision: Carrington Acres
Other
Other facts
- Listing agreement: Exclusive Right To Sell
- Listing terms: Cash,Conventional
Price history
| Date | Event | Price |
|---|---|---|
| 7/28/2023 | Sold | $485,000-1%$182/sqft |
Source: | ||
| 6/23/2023 | Pending sale | $489,900$183/sqft |
Source: | ||
| 6/23/2023 | Contingent | $489,900$183/sqft |
Source: | ||
| 6/14/2023 | Price change | $489,900-1%$183/sqft |
Source: | ||
| 6/1/2023 | Listed for sale | $495,000+5.3%$185/sqft |
Source: | ||
Public tax history
| Year | Property taxes | Tax assessment |
|---|---|---|
| 2024 | $3,637 +57% | $514,045 +91.4% |
| 2023 | $2,317 +0.4% | $268,616 +0.4% |
| 2022 | $2,307 +0.4% | $267,434 |
Find assessor info on the county website
Neighborhood: 27893
Nearby schools
GreatSchools rating
- 5/10Vick ElementaryGrades: K-5Distance: 5.1 mi
- 4/10Springfield MiddleGrades: 6-8Distance: 3.1 mi
- 5/10James Hunt HighGrades: 9-12Distance: 2.8 mi

Get pre-qualified for a loan
At Zillow Home Loans, we can pre-qualify you in as little as 5 minutes with no impact to your credit score.An equal housing lender. NMLS #10287.
