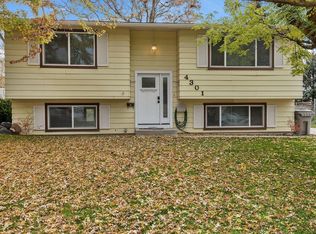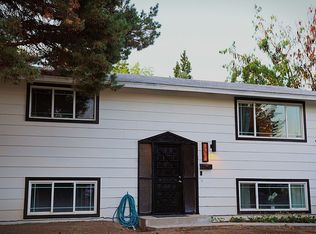Sold
Price Unknown
4233 W Meriwether Dr, Boise, ID 83705
4beds
3baths
1,877sqft
Single Family Residence
Built in 1971
10,018.8 Square Feet Lot
$536,700 Zestimate®
$--/sqft
$2,568 Estimated rent
Home value
$536,700
$499,000 - $580,000
$2,568/mo
Zestimate® history
Loading...
Owner options
Explore your selling options
What's special
TWO MASTER BEDROOMS WITH BATHROOMS AND WALK-IN CLOSETS. Discover this beautifully updated home in the highly desirable Boise Bench neighborhood, perfectly located for easy access to all of Treasure Valley. More than just a house, it’s a retreat designed for both comfort and style. With new windows and roof, the property blends durability with modern design. The recently remodeled kitchen showcases custom cabinetry, maximizing efficiency and offering sleek, contemporary finishes. A standout feature is the dual primary suites, ideal for families or multi-generational living. The main en-suite has been meticulously remodeled as a private sanctuary, while the second primary suite provides comfort and privacy for guests or additional family members. Step outside to the expansive covered patio, surrounded by mature trees and lush greenery—a private oasis perfect for entertaining or quiet relaxation. This is a rare opportunity to own a thoughtfully updated home in one of Boise’s most sought-after locations.
Zillow last checked: 8 hours ago
Listing updated: December 13, 2024 at 11:19am
Listed by:
Leeda Ratliff 208-631-0362,
Realty One Centre of Boise
Bought with:
Jesse Larsen
Anthology
Source: IMLS,MLS#: 98924360
Facts & features
Interior
Bedrooms & bathrooms
- Bedrooms: 4
- Bathrooms: 3
- Main level bathrooms: 3
- Main level bedrooms: 4
Primary bedroom
- Level: Main
- Area: 306
- Dimensions: 18 x 17
Bedroom 2
- Level: Main
- Area: 143
- Dimensions: 13 x 11
Bedroom 3
- Level: Main
- Area: 120
- Dimensions: 12 x 10
Bedroom 4
- Level: Main
- Area: 99
- Dimensions: 11 x 9
Dining room
- Level: Main
Kitchen
- Level: Main
Living room
- Level: Main
- Area: 208
- Dimensions: 16 x 13
Heating
- Forced Air, Natural Gas
Cooling
- Central Air
Appliances
- Included: Gas Water Heater, Dishwasher, Disposal, Oven/Range Built-In, Refrigerator
Features
- Bath-Master, Bed-Master Main Level, Split Bedroom, Formal Dining, Two Master Bedrooms, Double Vanity, Breakfast Bar, Pantry, Quartz Counters, Number of Baths Main Level: 3
- Flooring: Carpet
- Has basement: No
- Has fireplace: No
Interior area
- Total structure area: 1,877
- Total interior livable area: 1,877 sqft
- Finished area above ground: 1,877
- Finished area below ground: 0
Property
Parking
- Total spaces: 2
- Parking features: Attached, Driveway
- Attached garage spaces: 2
- Has uncovered spaces: Yes
Features
- Levels: One
- Fencing: Full,Vinyl,Wire,Wood
Lot
- Size: 10,018 sqft
- Features: 10000 SF - .49 AC, Garden, Sidewalks, Auto Sprinkler System, Full Sprinkler System
Details
- Additional structures: Shed(s)
- Parcel number: R8048200305
Construction
Type & style
- Home type: SingleFamily
- Property subtype: Single Family Residence
Materials
- Frame, Wood Siding
- Roof: Composition
Condition
- Year built: 1971
Utilities & green energy
- Water: Public
- Utilities for property: Sewer Connected
Community & neighborhood
Location
- Region: Boise
- Subdivision: South Hillcrest
Other
Other facts
- Listing terms: Cash,Conventional,1031 Exchange,FHA,VA Loan
- Ownership: Fee Simple
- Road surface type: Paved
Price history
Price history is unavailable.
Public tax history
| Year | Property taxes | Tax assessment |
|---|---|---|
| 2025 | $2,422 +6.2% | $467,000 +19.2% |
| 2024 | $2,281 -17.3% | $391,900 +7.7% |
| 2023 | $2,760 +1.3% | $363,900 -17.9% |
Find assessor info on the county website
Neighborhood: Hillcrest
Nearby schools
GreatSchools rating
- 5/10Owyhee Elementary SchoolGrades: PK-6Distance: 0.5 mi
- 3/10South Junior High SchoolGrades: 7-9Distance: 1.6 mi
- 7/10Borah Senior High SchoolGrades: 9-12Distance: 1.9 mi
Schools provided by the listing agent
- Elementary: Owyhee
- Middle: South (Boise)
- High: Borah
- District: Boise School District #1
Source: IMLS. This data may not be complete. We recommend contacting the local school district to confirm school assignments for this home.

