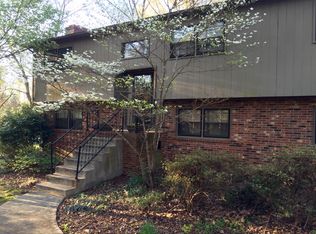Here is the home you have been waiting for. Oversized lot with mature hardwood trees. Plenty of space for everyone in this well maintained home. Den can be used as living area or dining room. The choice is yours! Lower level has a large great room with brick fireplace, gas logs and wood floor. There is a bedroom and half bath on this level. Also an exterior door for extended family, friends living with or visiting you. Main Level Features Updated Kitchen with SS appliances. There is a large dinette area with French doors leading to multi level deck. Lot of natural light. Laundry room conveniently located just off of Kitchen and entry door. Could serve as a mud room. Upper level Features a Primary bedroom with full bath. The additional two bedrooms on this level share a full bath. Fantastic workshop out back with porch, roll up garage door and is wired. Home situated on almost an acre. Warranty is being offered by seller. Just minutes from town but ALL the privacy you have wanted.
This property is off market, which means it's not currently listed for sale or rent on Zillow. This may be different from what's available on other websites or public sources.
