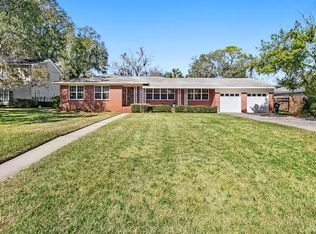Welcome to upscale, up-tempo living, taken to a whole new level: this 3-story, completely remodeled European-style 4 bedroom, 3.5 bathroom 2,766-square foot brownstone blends classical architecture and 21-century construction technology. Midtowne puts you right where you want to be: close to everything exciting, yet tucked away in your own serene world. Everything about this home makes it a cosmopolitan classic. You'll feel right at home in the beautiful, maintenance-free townhome.
Charm and distinction at every turn. This exceptionally spacious three-story townhome residence offers breathtaking design elements. The entrance foyer is stunning, with a curved staircase leading into an expansive main level. A formal living and dining room with fireplace offer remarkable space to entertain. The family gathering room at the rear of the home provides a great place for family fun. You'll love cooking in this striking gourmet island kitchen that overlooks a spacious eating nook and tropical deck that overlooks the quiet preserve.
The grand owner's suite with gracious bath and walk-in California closet dominates the third floor and is joined by two guest bedrooms, a bath, and a full-size laundry room. A surprise bonus room (or full 4th bedroom with a separate entrance) in the lower-level has a full bath and lanai patio. Additional staircases located at the center of the home offer convenient access to the upper and lower levels.
A two-car garage provides plenty of additional storage alcoves.
The home backs up to a natural preserve, yet the expansive windows & high ceilings yield tons of natural light in the morning and afternoon.
From the moment you drive through the security gate, you know you're someplace very special. Enjoy resort-style amenities including a clubhouse and community pool.
The home is located right across the street from pool and fitness center
Midtowne is at the center of everything, situated along upscale Gate Parkway West, between Southside Boulevard and Belfort Road. Close to the energy of downtown Jacksonville, with all its sports and entertainment venues, closer still to the spectacular shopping, dining and entertainment district of St. Johns Town Center and Tinseltown.
Other Unique features in the home:
Main level features Birch rum distressed hardwood floors and double crown molding throughout
Upgraded Custom travertine tile in the kitchen and bathrooms
Home has been professionally cleaned bi-weekly for 12 years
4 rooms pre wired for Flat screen TVs on wall
Custom California Closet in Master bedroom
Custom frameless enlarged glass shower in Master bath
Cut loop Burber carpet in the upstairs living area
Brand new GE Profile stainless steel fridge
2 new HVAC systems
New built-in water softener
Home is wired for extended high-speed internet
Upgraded remote ceiling fans in every room
Built-in Klipsch ceiling speakers in family room
Additional overhead garage storage
New garage door opener
Upgraded and New toilets
Upgraded and New plumbing fixtures
Upgraded and New light fixtures
Home will be ready in June. Only 3 families have ever lived in this home including myself for 10 years. You can park up to 3 cars; no smoking allowed inside. Tennant responsible for all utilities.
Townhouse for rent
Accepts Zillow applications
$3,000/mo
4233 Studio Park Ave, Jacksonville, FL 32216
4beds
2,766sqft
Price may not include required fees and charges.
Townhouse
Available now
Cats, small dogs OK
Central air
In unit laundry
Attached garage parking
-- Heating
What's special
Lanai patioExpansive windowsGourmet island kitchenGuest bedroomsBonus roomHigh ceilingsGracious bath
- 50 days
- on Zillow |
- -- |
- -- |
Travel times
Facts & features
Interior
Bedrooms & bathrooms
- Bedrooms: 4
- Bathrooms: 4
- Full bathrooms: 3
- 1/2 bathrooms: 1
Cooling
- Central Air
Appliances
- Included: Dishwasher, Dryer, Washer
- Laundry: In Unit
Features
- Flooring: Hardwood
Interior area
- Total interior livable area: 2,766 sqft
Property
Parking
- Parking features: Attached, Garage, Off Street
- Has attached garage: Yes
- Details: Contact manager
Features
- Exterior features: Bicycle storage, Brick, Located less than 1 block from St. Vincent's Hospital if you are in the medical field., No Utilities included in rent, Other
Details
- Parcel number: 1525755048
Construction
Type & style
- Home type: Townhouse
- Property subtype: Townhouse
Building
Management
- Pets allowed: Yes
Community & HOA
Community
- Features: Fitness Center, Pool
HOA
- Amenities included: Fitness Center, Pool
Location
- Region: Jacksonville
Financial & listing details
- Lease term: 1 Year
Price history
| Date | Event | Price |
|---|---|---|
| 6/15/2025 | Price change | $3,000-6.3%$1/sqft |
Source: Zillow Rentals | ||
| 6/9/2025 | Price change | $3,200-3%$1/sqft |
Source: Zillow Rentals | ||
| 5/21/2025 | Price change | $3,300-8.3%$1/sqft |
Source: Zillow Rentals | ||
| 5/15/2025 | Price change | $3,600+12.5%$1/sqft |
Source: Zillow Rentals | ||
| 5/8/2025 | Listed for rent | $3,200+6.7%$1/sqft |
Source: Zillow Rentals | ||
![[object Object]](https://photos.zillowstatic.com/fp/9673bd28e04728ff6045a101a7a903ae-p_i.jpg)
