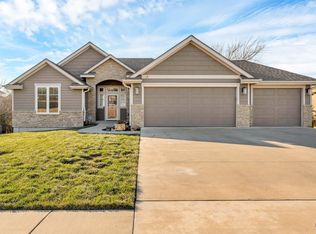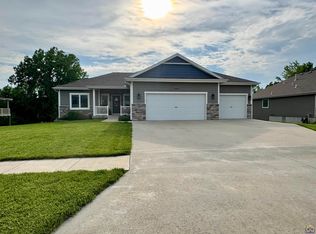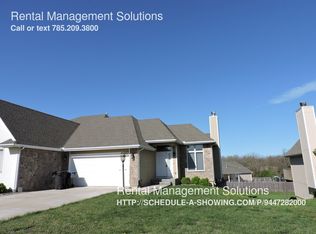This a beautiful modern open floor plan located in a beautiful new southwest neighborhood. It's a 2 bedroom, 2 bath with wood flooring in the kitchen and dining room. Kitchen has a built in pantry, granite sink, and laundry leading to large double car garage. Master with walk in closet, double sink vanity, and linen cabinet in master bath. Built in desk in hall just outside bedrooms. Private deck that over looks a wooded area. All of this on main level plus a full walk out basement that could be used for storage or extra living space. Call Patty to schedule a showing to appreciate the quality and style. Lease is for one year that converts to a month to month. Includes lawn care.
This property is off market, which means it's not currently listed for sale or rent on Zillow. This may be different from what's available on other websites or public sources.



