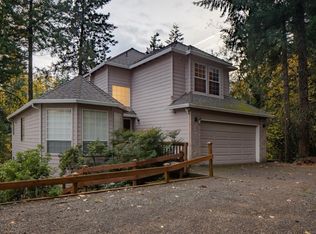To schedule a showing, click the link below or copy and paste into your browser: This spacious floor plan offers vaulted ceilings in the living room, French doors to the den/office, and a bay window in the dining area overlooking the large backyard with a treed setting. The "cook's kitchen" has been updated with beautiful counter-tops and glass tiled back-splash and new appliances, a kitchen nook and breakfast bar and opens to the family room complete with fireplace and sliding doors leading to the deck. The upper level offers a primary suite with vaulted ceiling, a large walk-in closet, soaking tub and separate shower plus two additional bedrooms and a full bath. The lower level has another large family room with sliding glass doors to the the fenced backyard, the fourth bedroom, great for a guest room and a full bathroom, in addition, there is a large storage room. Attached two car garage with remote. Terms: 12 months County: Multnomah Pet policy: Owner will consider one pet 20 lbs. and under with additional security deposit, monthly pet rent, and approved pet screening profile Special Terms: No smoking on the premises. Proof of renters insurance is required prior throughout the tenancy. LBP, Tenant(s) must use the garage as parking as there is limited parking. Landscaping is tenant responsibility. Vehicle Restrictions: Max 2 vehicles (no boats, trailers or RVs) Heat: Gas heat Utilities included in rent: Trash Utilities paid by tenants: PGE, NWN, Portland Water/Sewer Appliances: Wall oven, Glass Cooktop, Refrigerator, Dishwasher, Microwave, Washer, Gas dryer Amenities: Two family rooms, Two master suites, additional storage, fireplace Garage: 2 car garage Vehicle Restrictions: Max 2 vehicles (no boats, trailers or RVs) Schools: Elementary: Markham Middle: Jackson High: Wilson Directions: North on Capitol Hwy, right on SW Pomona St, left on SW 35th, left on Comus St. to end of cul-de-sac Information deemed reliable but not guaranteed.
This property is off market, which means it's not currently listed for sale or rent on Zillow. This may be different from what's available on other websites or public sources.
