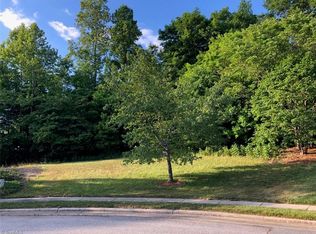Sold for $885,000
$885,000
4233 Lupton Ct, High Point, NC 27262
5beds
5,631sqft
Stick/Site Built, Residential, Single Family Residence
Built in 2001
4.11 Acres Lot
$882,400 Zestimate®
$--/sqft
$4,737 Estimated rent
Home value
$882,400
$785,000 - $979,000
$4,737/mo
Zestimate® history
Loading...
Owner options
Explore your selling options
What's special
Set on over 4 acres, this lovely five bedroom, custom built home is located on a quiet cul-de-sac offering much privacy. With incredible updates, this home has hardwood floors, main living space with soaring ceilings, paneled study with custom cabinetry, large bonus room, and a spacious eat-in kitchen with new appliances. The sun room leads to the back deck, which overlooks the large backyard and offers an outdoor dining space. The deck stairs lead to the fenced-in backyard and lower level (basement) patio. The primary bedroom has a luxurious bathroom with two walk-in closets. The large finished basement includes a kitchenette, separate living area, in-law suite with full bath. The basement workshop is every woodworker's dream, while the side yard provides excellent space for outdoor play. Full house generator. Great storage throughout.
Zillow last checked: 8 hours ago
Listing updated: December 02, 2024 at 01:41pm
Listed by:
Meredith Covington 336-687-8700,
Coldwell Banker Advantage
Bought with:
MM Councill, 266065
Coldwell Banker Advantage
Source: Triad MLS,MLS#: 1155225 Originating MLS: High Point
Originating MLS: High Point
Facts & features
Interior
Bedrooms & bathrooms
- Bedrooms: 5
- Bathrooms: 5
- Full bathrooms: 4
- 1/2 bathrooms: 1
- Main level bathrooms: 2
Primary bedroom
- Level: Main
- Dimensions: 17 x 13
Bedroom 2
- Level: Second
- Dimensions: 13 x 15
Bedroom 3
- Level: Second
- Dimensions: 13 x 15
Bedroom 4
- Level: Second
- Dimensions: 12 x 7
Bedroom 5
- Level: Basement
- Dimensions: 19 x 17
Bonus room
- Level: Second
- Dimensions: 24 x 12
Other
- Level: Basement
- Dimensions: 8 x 12
Den
- Level: Main
- Dimensions: 13 x 12
Dining room
- Level: Main
- Dimensions: 14 x 12
Kitchen
- Level: Main
- Dimensions: 18 x 12
Kitchen
- Level: Basement
- Dimensions: 12 x 12
Laundry
- Level: Main
- Dimensions: 12 x 6
Recreation room
- Level: Basement
- Dimensions: 21 x 20
Other
- Level: Second
- Dimensions: 11 x 8
Study
- Level: Main
- Dimensions: 12 x 12
Sunroom
- Level: Main
- Dimensions: 11.58 x 12.7
Heating
- Forced Air, Natural Gas
Cooling
- Central Air
Appliances
- Included: Convection Oven, Dishwasher, Disposal, Double Oven, Gas Water Heater
Features
- Flooring: Carpet, Tile, Wood
- Basement: Finished, Basement
- Attic: Storage
- Number of fireplaces: 2
- Fireplace features: Gas Log, Basement, Den
Interior area
- Total structure area: 5,631
- Total interior livable area: 5,631 sqft
- Finished area above ground: 4,052
- Finished area below ground: 1,579
Property
Parking
- Total spaces: 2
- Parking features: Garage, Driveway, Garage Door Opener, Attached
- Attached garage spaces: 2
- Has uncovered spaces: Yes
Features
- Levels: One and One Half
- Stories: 1
- Patio & porch: Porch
- Exterior features: Sprinkler System
- Pool features: None
- Fencing: Fenced
Lot
- Size: 4.11 Acres
- Features: Cul-De-Sac, Wooded, Partial Flood Zone
Details
- Parcel number: 01020C0000085 & 01020C0000086
- Zoning: RES
- Special conditions: Owner Sale
- Other equipment: Generator, Irrigation Equipment
Construction
Type & style
- Home type: SingleFamily
- Property subtype: Stick/Site Built, Residential, Single Family Residence
Materials
- Brick
Condition
- Year built: 2001
Utilities & green energy
- Sewer: Public Sewer
- Water: Public
Community & neighborhood
Security
- Security features: Security System
Location
- Region: High Point
- Subdivision: Swansgate
HOA & financial
HOA
- Has HOA: Yes
- HOA fee: $915 annually
Other
Other facts
- Listing agreement: Exclusive Right To Sell
- Listing terms: Cash,Conventional
Price history
| Date | Event | Price |
|---|---|---|
| 12/2/2024 | Sold | $885,000-0.2% |
Source: | ||
| 10/19/2024 | Pending sale | $887,000 |
Source: | ||
| 10/17/2024 | Listed for sale | $887,000 |
Source: | ||
| 10/9/2024 | Listing removed | $887,000$158/sqft |
Source: | ||
| 9/17/2024 | Pending sale | $887,000 |
Source: | ||
Public tax history
| Year | Property taxes | Tax assessment |
|---|---|---|
| 2025 | $6,948 | $585,080 |
| 2024 | $6,948 +2.6% | $585,080 |
| 2023 | $6,772 | $585,080 |
Find assessor info on the county website
Neighborhood: 27262
Nearby schools
GreatSchools rating
- 7/10Friendship ElementaryGrades: PK-5Distance: 4.4 mi
- 5/10Ledford MiddleGrades: 6-8Distance: 3.6 mi
- 4/10Ledford Senior HighGrades: 9-12Distance: 4 mi
Schools provided by the listing agent
- Elementary: Friendship
- Middle: Ledford
- High: Ledford
Source: Triad MLS. This data may not be complete. We recommend contacting the local school district to confirm school assignments for this home.
Get a cash offer in 3 minutes
Find out how much your home could sell for in as little as 3 minutes with a no-obligation cash offer.
Estimated market value$882,400
Get a cash offer in 3 minutes
Find out how much your home could sell for in as little as 3 minutes with a no-obligation cash offer.
Estimated market value
$882,400
