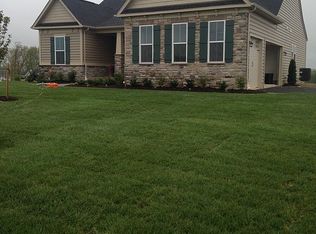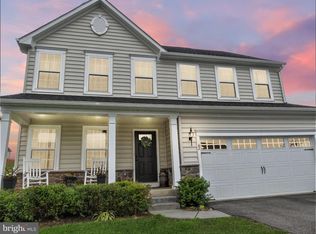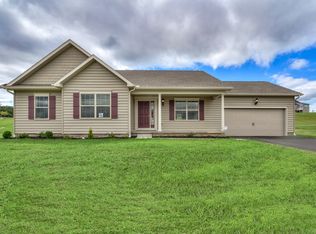Remember the original Verona Model, offered by Ryan Homes in the North Point Development? The first version of the model included the large double kitchen islands and this home has them. This home offers a large open floor plan making it easy to see family and friends all from one room. Sits back from or Grandview. The prefect combination of open floor plan with family privacy with large front lawn, one of the first homes to be plowed out by the township in the winter. The home has a unique privacy wall on the inside so you can be sitting and watching TV and never see the front of the house. Speaking of enjoying. just step outside on to a large over-sized lot with plenty of flat lawn space, let the summer games begin or put in a pool make it your perfect outdoor getaway while staying in your own home.. After all that family fun you will be ready to retire to the Master Bedroom. This room offers a tray ceiling w/bonus room . Fall asleep to the soft candle light in the tray ceiling and fan quietly whispering you to sleep. You can head to your new master suite to use the exercise room, watch some tv on the mounted screen or exercise on the equipment and when you are done, walk just feet away from your luxurious master bath, including full glass shower with extended head, or slide into the oversized jetted tub and relax those muscles after your workout. 1 of the 2 closest is right off the bathroom and boast a walk in double bar area, the 2nd closet is off of the exercise or owners lounging room. Store all your seasonal clothing right there in your room. Privacy is yours in this master suite. You might not want to leave, until you get hungry. Ah the kitchen. That large granite double island kitchen with wrap around counterspace for cooking or baking with the family. Can also hold 6 people at the breakfast bar. This opens up into the living room and morning room. The morning room is conveniently located just steps away from your island so serving large family or holiday meals are a breeze. If you want a breeze just open up the large double glassed door to the outside deck. Large enough for a couch some chairs, umbrella and a grill. Ready to relax and watch some tv. The large living room can accommodate your sectional sofa that can hold 9 guests or just you for a nap. The room also has a gas fire place and has views into the kitchen, morning room, the stairs for the upper level as well as the entrance to the full second home downstairs. Off of the living room is the dining room that connects via a pass way through to the kitchen making formal dinners feel special and still makes it convenient for the hard working cook! From the dining room you can see the formal front living or den room and the front door. Just down the hall is the large work from home office and a half bath for the main floor. 3 additional bedrooms are upstairs, they are all large and spacious. Easily holds a queen bed and furniture, plus closets with d
This property is off market, which means it's not currently listed for sale or rent on Zillow. This may be different from what's available on other websites or public sources.


