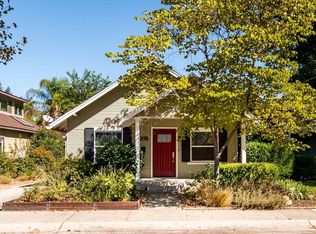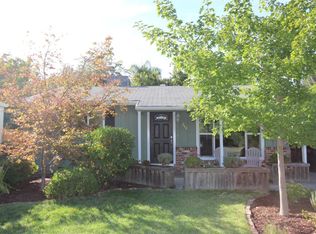Charming East Sacramento home, 1 bedroom plus an office (2 bedrooms), 1 bath with backyard and car garage. Everything inside is updated: flooring, kitchen, and bathroom. Walking distance from parks (McKinley, Bertha Henschel Park, East Portal Park), grocery store (Compton Market), gym, great restaurants, and few minutes drive to downtown/ Mercy General Hospital/ UC Davis Medical Center. Features: - Updated Kitchen including Granite Counter Tops (comes with Dishwasher, Electric Stove, Fridge, Microwave) - Washer and Dryer connection is available - Deck off of the master bedroom and Front Porch - Large living room and dining nook off the kitchen - A/C and Heat, wood-burning fireplace Employment, credit, and prior landlord references to be provided and verified. A security deposit of $2450. Please fill out the application on zillow. Showing by appointment only please email to arrange a time. LISTING IS NOT ON CRAIGSLIST. Please let us know if you have any questions. Good luck!
This property is off market, which means it's not currently listed for sale or rent on Zillow. This may be different from what's available on other websites or public sources.

