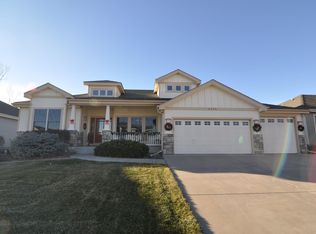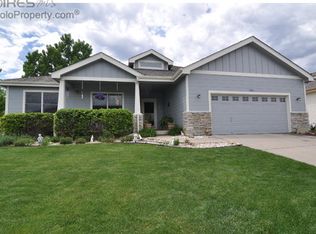Sold for $872,500 on 08/27/24
$872,500
4233 Applegate Ct, Fort Collins, CO 80526
4beds
4,404sqft
Residential-Detached, Residential
Built in 2002
8,276 Square Feet Lot
$867,100 Zestimate®
$198/sqft
$3,386 Estimated rent
Home value
$867,100
$824,000 - $910,000
$3,386/mo
Zestimate® history
Loading...
Owner options
Explore your selling options
What's special
Modern Craftsman home built in 2002 in quiet Woodridge! Quality abounds with this gorgeous ranch style home. Features include all main floor living, new wood flooring throughout the main floor and stairway, new radiant floor heat and tiled flooring throughout the primary suite, new roof (2019) and an open floor plan with two bedrooms plus a study. Custom woodwork and Craftsman lighting punctuates the home. Additionally, the main floor features a full guest bathroom, a large living room with built-in sound system, a fireplace with a custom mantle, a large kitchen complete with abundant custom cabinetry, a new dishwasher and a new refrigerator, a walk-in pantry, a laundry/mud room off of the three-bay garage, and a light-filled dining room. A sliding glass door separates the dining room from the outdoor living area which makes dining al fresco a breeze! In 2017, the Sellers finished the basement and made great finish choices. The space includes 9 ft. ceilings, a gorgeous modern fireplace, a large bedroom with huge walk-in closet, and a soundproofed music studio. The basement also features a 3/4 bath and a bar area for entertaining. This home is located on the SW part of Fort Collins, within close proximity to Cathy Fromme Prairie and Horsetooth Reservoir.
Zillow last checked: 8 hours ago
Listing updated: October 31, 2024 at 11:52am
Listed by:
Emily Heinz 970-672-8286,
Downtown Real Estate Brokers
Bought with:
Celina Rodriguez
Group Harmony
Source: IRES,MLS#: 1016087
Facts & features
Interior
Bedrooms & bathrooms
- Bedrooms: 4
- Bathrooms: 3
- Full bathrooms: 2
- 3/4 bathrooms: 1
- Main level bedrooms: 2
Primary bedroom
- Area: 252
- Dimensions: 18 x 14
Bedroom 2
- Area: 192
- Dimensions: 16 x 12
Bedroom 3
- Area: 196
- Dimensions: 14 x 14
Bedroom 4
- Area: 720
- Dimensions: 30 x 24
Dining room
- Area: 195
- Dimensions: 15 x 13
Family room
- Area: 247
- Dimensions: 19 x 13
Kitchen
- Area: 182
- Dimensions: 14 x 13
Living room
- Area: 420
- Dimensions: 21 x 20
Heating
- Forced Air
Cooling
- Central Air
Appliances
- Included: Gas Range/Oven, Double Oven, Dishwasher, Refrigerator, Bar Fridge, Washer, Dryer, Microwave, Disposal
Features
- Study Area, Satellite Avail, High Speed Internet, Separate Dining Room, Open Floorplan, Stain/Natural Trim, Walk-In Closet(s), High Ceilings, Open Floor Plan, Walk-in Closet, Media Room, 9ft+ Ceilings
- Flooring: Wood, Wood Floors, Carpet
- Windows: Wood Frames, Double Pane Windows, Wood Windows
- Basement: Full,Partially Finished
- Has fireplace: Yes
- Fireplace features: Living Room, Basement
Interior area
- Total structure area: 4,404
- Total interior livable area: 4,404 sqft
- Finished area above ground: 2,202
- Finished area below ground: 2,202
Property
Parking
- Total spaces: 3
- Parking features: Garage - Attached
- Attached garage spaces: 3
- Details: Garage Type: Attached
Accessibility
- Accessibility features: Low Carpet, Main Floor Bath, Accessible Bedroom, Main Level Laundry
Features
- Stories: 1
- Patio & porch: Patio
- Exterior features: Lighting
- Fencing: Fenced,Wood
- Has view: Yes
- View description: Hills
Lot
- Size: 8,276 sqft
- Features: Curbs, Gutters, Sidewalks, Lawn Sprinkler System
Details
- Parcel number: R1487272
- Zoning: RL
- Special conditions: Private Owner
Construction
Type & style
- Home type: SingleFamily
- Architectural style: Contemporary/Modern,Ranch
- Property subtype: Residential-Detached, Residential
Materials
- Wood/Frame, Stone, Wood Siding
- Roof: Composition
Condition
- Not New, Previously Owned
- New construction: No
- Year built: 2002
Utilities & green energy
- Electric: Electric, City of FTC
- Gas: Natural Gas, Xcel
- Sewer: City Sewer
- Water: City Water, City of FTC
- Utilities for property: Natural Gas Available, Electricity Available, Cable Available, Trash: Republic Services
Community & neighborhood
Location
- Region: Fort Collins
- Subdivision: Woodridge
HOA & financial
HOA
- Has HOA: Yes
- HOA fee: $432 annually
- Services included: Common Amenities, Trash, Snow Removal, Management
Other
Other facts
- Listing terms: Cash,Conventional
- Road surface type: Paved, Asphalt
Price history
| Date | Event | Price |
|---|---|---|
| 8/27/2024 | Sold | $872,500-2.9%$198/sqft |
Source: | ||
| 8/12/2024 | Pending sale | $899,000$204/sqft |
Source: | ||
| 8/8/2024 | Listed for sale | $899,000+181.4%$204/sqft |
Source: | ||
| 1/18/2002 | Sold | $319,529$73/sqft |
Source: Public Record | ||
Public tax history
| Year | Property taxes | Tax assessment |
|---|---|---|
| 2024 | $4,574 +18.9% | $53,513 -1% |
| 2023 | $3,845 -1.1% | $54,032 +33.4% |
| 2022 | $3,887 +6.4% | $40,512 -2.8% |
Find assessor info on the county website
Neighborhood: Woodridge
Nearby schools
GreatSchools rating
- 9/10Johnson Elementary SchoolGrades: PK-5Distance: 0.2 mi
- 6/10Webber Middle SchoolGrades: 6-8Distance: 0.2 mi
- 8/10Rocky Mountain High SchoolGrades: 9-12Distance: 1.3 mi
Schools provided by the listing agent
- Elementary: Johnson
- Middle: Webber
- High: Poudre
Source: IRES. This data may not be complete. We recommend contacting the local school district to confirm school assignments for this home.
Get a cash offer in 3 minutes
Find out how much your home could sell for in as little as 3 minutes with a no-obligation cash offer.
Estimated market value
$867,100
Get a cash offer in 3 minutes
Find out how much your home could sell for in as little as 3 minutes with a no-obligation cash offer.
Estimated market value
$867,100


