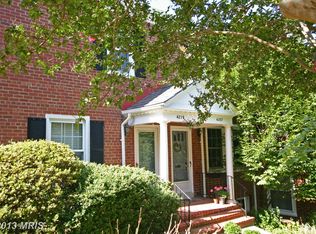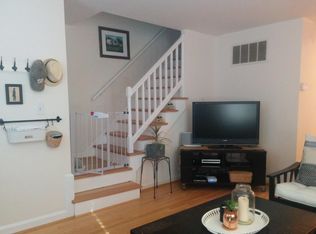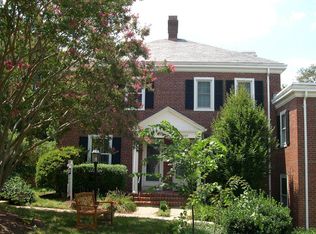Sold for $680,000
$680,000
4233 32nd Rd S, Arlington, VA 22206
2beds
1,500sqft
Townhouse
Built in 1940
-- sqft lot
$680,400 Zestimate®
$453/sqft
$3,056 Estimated rent
Home value
$680,400
$646,000 - $714,000
$3,056/mo
Zestimate® history
Loading...
Owner options
Explore your selling options
What's special
Meticulously cared for with over $50,000 in improvements/renovations over the last 4 years! The owner's intention was to focus on quality and comfort- a true home! Discover this exceptional 3-level, 1,500 sq. ft. Clarendon floor plan, one of the largest floor plans in all of Fairlington complete with a rare walk-out basement. Make sure you check out the fantastic large new TREX rear deck! This coveted end-unit 2BR/2BA home exudes classic charm with modern updates. The renovated kitchen has custom cabinetry with stunning new countertops, backsplash, all-new stainless steel appliances, and a highly functional sink. Rich hardwood floors extend throughout the bright living and dining areas, which open onto an expansive deck offering an ideal spot for relaxation and entertaining. Upstairs, the spacious primary bedroom includes dual closets with organizers and hardwood floors, while the second bedroom with two exposures provides tranquil views of the parklike surroundings. An elegant renovated full bath rounds out the level. The lower level is a hidden gem with soaring ceilings, recessed lighting, and large windows that give the space natural light. A generous family room invites relaxation—complete with a full bath—adds both style and convenience. Plus, the walk-out access serves as a practical mudroom. It doesn’t feel like a basement with all those windows and a separate entrance! Prime Location! Situated in the storied Fairlington community with a huge community pool and new tennis courts and playgrounds, just 5 miles from DC, this home is minutes from: Shirlington Village with Theaters, libraries, grocery stores, gyms, and diverse dining options. Bradlee Shopping Center, also close by, has Fresh Market, Starbucks, Safeway, and more. Also just a few miles away are Old Town Alexandria, Pentagon Metro (4 miles) & Reagan Airport (5 miles). Experience the exceptional lifestyle at 4233 32nd Rd S—come see why! Updates list Includes: -2020 new appliances (all kitchen and washer/dryer) -2020 LVP flooring throughout the lower level. -2021 HVAC full replacement -2022 Upstairs bathroom full renovation and installed bathtub. -2022 Basement bathroom partial renovation -2022 Kitchen updates (countertops, backsplash, sink) -2023 new TREX deck -2024 sewer line descaled and jetted OFFER DEADLINE TUES FEB 18th at 5pm. Seller reserves the right to accept or reject any offer at any time.
Zillow last checked: 8 hours ago
Listing updated: March 17, 2025 at 09:33am
Listed by:
Jesse Oakley 202-440-3564,
Compass
Bought with:
Anthony Lam, 0225204747
Redfin Corporation
Source: Bright MLS,MLS#: VAAR2052630
Facts & features
Interior
Bedrooms & bathrooms
- Bedrooms: 2
- Bathrooms: 2
- Full bathrooms: 2
Basement
- Description: Percent Finished: 100.0
- Area: 500
Heating
- Heat Pump, Electric
Cooling
- Central Air, Electric
Appliances
- Included: Microwave, Dishwasher, Disposal, Dryer, Oven/Range - Electric, Refrigerator, Washer, Water Heater, Electric Water Heater
- Laundry: Washer In Unit, Dryer In Unit, Laundry Room, Mud Room
Features
- Flooring: Hardwood, Luxury Vinyl
- Basement: Other,Connecting Stairway,Full,Finished,Heated,Improved,Interior Entry,Exterior Entry,Side Entrance,Windows
- Has fireplace: No
Interior area
- Total structure area: 1,500
- Total interior livable area: 1,500 sqft
- Finished area above ground: 1,000
- Finished area below ground: 500
Property
Parking
- Parking features: Unassigned, Off Street
Accessibility
- Accessibility features: None
Features
- Levels: Three
- Stories: 3
- Patio & porch: Deck
- Pool features: Community
Details
- Additional structures: Above Grade, Below Grade
- Parcel number: 30004271
- Zoning: RA14-26
- Special conditions: Standard
Construction
Type & style
- Home type: Townhouse
- Architectural style: Colonial
- Property subtype: Townhouse
Materials
- Brick
- Foundation: Brick/Mortar, Permanent
Condition
- Excellent
- New construction: No
- Year built: 1940
Utilities & green energy
- Sewer: Public Sewer
- Water: Public
Community & neighborhood
Community
- Community features: Pool
Location
- Region: Arlington
- Subdivision: Fairlington Green
HOA & financial
HOA
- Has HOA: No
- Amenities included: Common Grounds, Community Center, Pool, Tennis Court(s)
- Services included: Common Area Maintenance, Maintenance Structure, Lawn Care Front, Lawn Care Side, Management, Parking Fee, Pool(s), Reserve Funds, Sewer, Snow Removal, Trash, Water
- Association name: Fairlington Green
Other fees
- Condo and coop fee: $534 monthly
Other
Other facts
- Listing agreement: Exclusive Agency
- Listing terms: Conventional,Cash,FHA,VA Loan
- Ownership: Condominium
Price history
| Date | Event | Price |
|---|---|---|
| 3/17/2025 | Sold | $680,000+2.3%$453/sqft |
Source: | ||
| 2/18/2025 | Pending sale | $665,000$443/sqft |
Source: | ||
| 2/14/2025 | Listed for sale | $665,000+13.7%$443/sqft |
Source: | ||
| 9/8/2020 | Sold | $584,900$390/sqft |
Source: Public Record Report a problem | ||
| 7/28/2020 | Pending sale | $584,900$390/sqft |
Source: RLAH Real Estate #VAAR166350 Report a problem | ||
Public tax history
| Year | Property taxes | Tax assessment |
|---|---|---|
| 2025 | $6,254 +4.4% | $605,400 +4.4% |
| 2024 | $5,992 +4.6% | $580,100 +4.3% |
| 2023 | $5,727 +1.7% | $556,000 +1.7% |
Find assessor info on the county website
Neighborhood: Fairlington-Shirlington
Nearby schools
GreatSchools rating
- 3/10Abingdon Elementary SchoolGrades: PK-5Distance: 0.5 mi
- 7/10Gunston Middle SchoolGrades: 6-8Distance: 1.2 mi
- 4/10Wakefield High SchoolGrades: 9-12Distance: 1.6 mi
Schools provided by the listing agent
- High: Wakefield
- District: Arlington County Public Schools
Source: Bright MLS. This data may not be complete. We recommend contacting the local school district to confirm school assignments for this home.
Get a cash offer in 3 minutes
Find out how much your home could sell for in as little as 3 minutes with a no-obligation cash offer.
Estimated market value
$680,400


