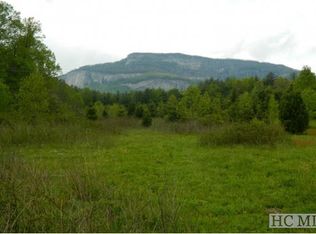One of the most enchanting, magical 2+ acre settings imaginable in Holly Berry Estates community between Highlands & Cashiers. Home is in the middle of the best Highlands/Cashiers has to offer. Enjoy world class golf, tennis, croquet, fine dining & resort living, as well as unsurpassed outdoor activities, such as hiking, fly fishing, kayaking in adjoining National Forest. Home is walking distance to head of Chattooga River trail in Nantahala National Forest! Home features frontage, private dock & views of pristine, trout stocked Emerald Lake, perfect for kayaking, paddle boarding, canoeing, swimming & trout fishing. Home also has breathtaking views of Whiteside Mountain. Living space of this 3 bedroom, 3 bath home is easy one level living on main level. Spacious upper level deck affords breathtaking lake, mountain & cliffs views. Stone patio, and large glass windows to maximize views. Living room has wood-burning stone fireplace. Master bedroom on main floor has 2 walk in closets. 2 guestrooms and 2 hall baths on main. Kitchen, living & dining areas located on view side. Cedar-lined closets. Partially finished lower level has large rec room with a wood burning stone fireplace. Laundry room, workshop, bonus room and garage. The over-sized one-car garage enters into basement. Lots of storage! Private well. Holly Berry Amenities include privileges for stocked Emerald and Holly Berry Lakes, gazebo, picnic, party area, canoe & fishing clubs. Beautiful property filled with mature Rhododendron, Mountain Laurel on walking paths with open grassy areas. The garden area is loaded with lush shrubs & perennials. Open garden space & Garden shed. Seller must have 30 day leaseback.
This property is off market, which means it's not currently listed for sale or rent on Zillow. This may be different from what's available on other websites or public sources.
