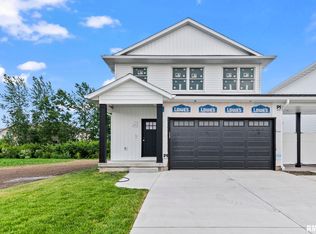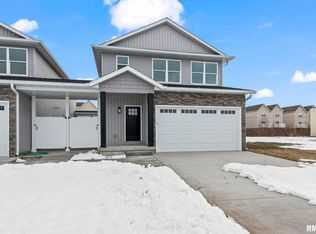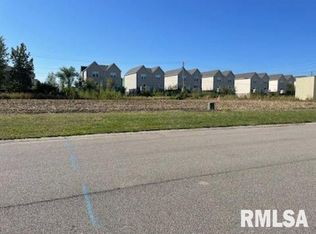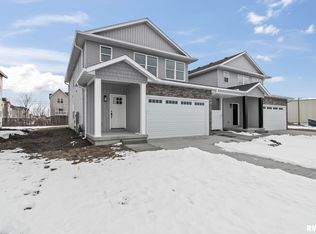Sold for $365,000
$365,000
4232 Westgate Dr, Springfield, IL 62711
3beds
2,443sqft
Single Family Residence, Residential
Built in 2025
7,525 Square Feet Lot
$370,000 Zestimate®
$149/sqft
$2,669 Estimated rent
Home value
$370,000
$340,000 - $403,000
$2,669/mo
Zestimate® history
Loading...
Owner options
Explore your selling options
What's special
Conveniently located on west side of Springfield, this 3 bedroom, 2.5 bath townhome sits on a quiet street with easy access to westside shopping, bike path, downtown and interstate. With plenty of storage options, it features a concrete space between units, perfect for storing outdoor items. The first floor includes a dedicated office space, gorgeous white kitchen cabinetry and quart countertops, stainless steel appliances, elevated breakfast bar and pantry. You’ll love the scratch resistant luxury vinyl plank flooring stretching throughout the main level and the stacked stone electric fireplace with a heatilator. The second floor boasts a large storage closet and a separate laundry room. The bedrooms are oversized and offer a tonof natural light. The primary suite has a two walk in closes and tile walk-in shower with double bowl granite vanity. Additionally, the home includes a walkable crawl space which can be used for extra storage or as a storm shelter. Large backyard can be fenced for pets or children. Custom home builder and designer have thoughtfully chosen the floor plan and finishes.
Zillow last checked: 8 hours ago
Listing updated: September 23, 2025 at 01:11pm
Listed by:
Melissa D Vorreyer Mobl:217-652-0875,
RE/MAX Professionals
Bought with:
Jane Hay, 475117683
The Real Estate Group, Inc.
Source: RMLS Alliance,MLS#: CA1037024 Originating MLS: Capital Area Association of Realtors
Originating MLS: Capital Area Association of Realtors

Facts & features
Interior
Bedrooms & bathrooms
- Bedrooms: 3
- Bathrooms: 3
- Full bathrooms: 2
- 1/2 bathrooms: 1
Bedroom 1
- Level: Upper
- Dimensions: 16ft 2in x 14ft 1in
Bedroom 2
- Level: Upper
- Dimensions: 12ft 5in x 12ft 8in
Bedroom 3
- Level: Upper
- Dimensions: 13ft 6in x 11ft 7in
Other
- Level: Main
- Dimensions: 8ft 1in x 8ft 2in
Kitchen
- Level: Main
- Dimensions: 16ft 11in x 10ft 1in
Laundry
- Level: Upper
- Dimensions: 5ft 5in x 10ft 2in
Living room
- Level: Main
- Dimensions: 26ft 2in x 17ft 11in
Main level
- Area: 1068
Upper level
- Area: 1375
Heating
- Forced Air
Cooling
- Central Air
Appliances
- Included: Dishwasher, Microwave, Range
Features
- Solid Surface Counter, Ceiling Fan(s)
- Basement: Crawl Space
- Number of fireplaces: 1
- Fireplace features: Electric, Living Room
Interior area
- Total structure area: 2,443
- Total interior livable area: 2,443 sqft
Property
Parking
- Total spaces: 2
- Parking features: Attached
- Attached garage spaces: 2
Features
- Levels: Two
- Patio & porch: Patio
Lot
- Size: 7,525 sqft
- Dimensions: 43 x 175
- Features: Level
Details
- Parcel number: 21110453020
Construction
Type & style
- Home type: SingleFamily
- Property subtype: Single Family Residence, Residential
Materials
- Frame, Stone, Vinyl Siding
- Foundation: Concrete Perimeter
- Roof: Shingle
Condition
- New construction: Yes
- Year built: 2025
Utilities & green energy
- Sewer: Public Sewer
- Water: Public
Community & neighborhood
Location
- Region: Springfield
- Subdivision: Cobblestone Estates
HOA & financial
HOA
- Has HOA: Yes
- HOA fee: $150 annually
Other
Other facts
- Road surface type: Paved
Price history
| Date | Event | Price |
|---|---|---|
| 9/23/2025 | Sold | $365,000-5.2%$149/sqft |
Source: | ||
| 8/26/2025 | Pending sale | $385,000$158/sqft |
Source: | ||
| 6/9/2025 | Listed for sale | $385,000$158/sqft |
Source: | ||
Public tax history
Tax history is unavailable.
Neighborhood: Cobbelstone Estates
Nearby schools
GreatSchools rating
- 5/10Lindsay SchoolGrades: K-5Distance: 0.7 mi
- 3/10Benjamin Franklin Middle SchoolGrades: 6-8Distance: 3.4 mi
- 7/10Springfield High SchoolGrades: 9-12Distance: 4.8 mi
Get pre-qualified for a loan
At Zillow Home Loans, we can pre-qualify you in as little as 5 minutes with no impact to your credit score.An equal housing lender. NMLS #10287.



