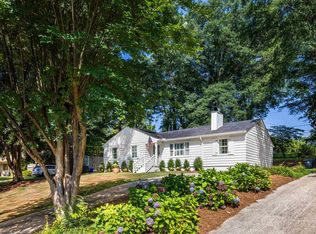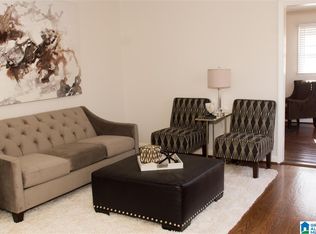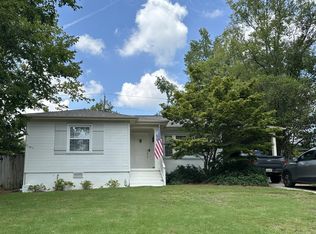Sold for $481,500
$481,500
4232 Warren Rd, Birmingham, AL 35213
3beds
1,385sqft
Single Family Residence
Built in 1958
9,583.2 Square Feet Lot
$495,400 Zestimate®
$348/sqft
$2,243 Estimated rent
Home value
$495,400
$461,000 - $535,000
$2,243/mo
Zestimate® history
Loading...
Owner options
Explore your selling options
What's special
Move in ready and loaded with charm! Lots of natural light, great backyard for entertaining and one of the most desirable streets all add up to a YES! Wonderful den leads to a sun porch that can serve as office, playroom, second sitting room...whatever you need the bonus space to be! Great dining area flows to the kitchen where you'll find plenty of prep space plus access to the large deck overlooking the big backyard. Hallway off the entry leads to two large guest bedrooms and a large hall bath. The spacious master suite includes bedroom with room for a desk, huge walk-in closet and ensuite bath with soaker tub. New roof in 2021, new pea gravel patio installed 2022, new dishwasher 2022, new hot water heater 2024. Don't miss this chance to be the newest neighbor on Warren Road!
Zillow last checked: 8 hours ago
Listing updated: June 26, 2025 at 09:52am
Listed by:
Rebecca Stump 205-807-6838,
Ray & Poynor Properties,
Katie Crommelin 205-901-3730,
Ray & Poynor Properties
Bought with:
Bonnie Johnson
RE/MAX Advantage
Source: GALMLS,MLS#: 21421522
Facts & features
Interior
Bedrooms & bathrooms
- Bedrooms: 3
- Bathrooms: 2
- Full bathrooms: 2
Primary bedroom
- Level: First
Bedroom 1
- Level: First
Bedroom 2
- Level: First
Primary bathroom
- Level: First
Bathroom 1
- Level: First
Kitchen
- Features: Stone Counters, Eat-in Kitchen
- Level: First
Living room
- Level: First
Basement
- Area: 0
Heating
- Central
Cooling
- Central Air
Appliances
- Included: Gas Cooktop, Dishwasher, Electric Oven, Plumbed for Gas in Kit, Refrigerator, Stainless Steel Appliance(s), Gas Water Heater
- Laundry: Electric Dryer Hookup, Washer Hookup, Main Level, Laundry Room, Laundry (ROOM), Yes
Features
- Recessed Lighting, Smooth Ceilings, Soaking Tub, Linen Closet, Separate Shower, Shared Bath, Tub/Shower Combo, Walk-In Closet(s)
- Flooring: Hardwood, Tile
- Basement: Crawl Space
- Attic: None
- Has fireplace: No
Interior area
- Total interior livable area: 1,385 sqft
- Finished area above ground: 1,385
- Finished area below ground: 0
Property
Parking
- Parking features: Driveway, Off Street, On Street
- Has uncovered spaces: Yes
Features
- Levels: One
- Stories: 1
- Patio & porch: Open (PATIO), Patio, Open (DECK), Deck
- Pool features: None
- Fencing: Fenced
- Has view: Yes
- View description: None
- Waterfront features: No
Lot
- Size: 9,583 sqft
- Features: Interior Lot, Few Trees
Details
- Parcel number: 2300341020009.000
- Special conditions: N/A
Construction
Type & style
- Home type: SingleFamily
- Property subtype: Single Family Residence
Materials
- Other
Condition
- Year built: 1958
Utilities & green energy
- Water: Public
- Utilities for property: Sewer Connected
Community & neighborhood
Community
- Community features: Street Lights
Location
- Region: Birmingham
- Subdivision: Mountaindale
Other
Other facts
- Price range: $481.5K - $481.5K
- Road surface type: Paved
Price history
| Date | Event | Price |
|---|---|---|
| 6/26/2025 | Sold | $481,500+8.2%$348/sqft |
Source: | ||
| 6/16/2025 | Pending sale | $445,000$321/sqft |
Source: | ||
| 6/11/2025 | Listed for sale | $445,000+27.1%$321/sqft |
Source: | ||
| 4/2/2019 | Sold | $350,000+3%$253/sqft |
Source: | ||
| 3/5/2019 | Listed for sale | $339,900+37.9%$245/sqft |
Source: RealtySouth-MB-Cahaba Rd #841599 Report a problem | ||
Public tax history
| Year | Property taxes | Tax assessment |
|---|---|---|
| 2025 | $3,716 +7.1% | $52,240 +7% |
| 2024 | $3,469 +3.4% | $48,840 +3.3% |
| 2023 | $3,355 -1.5% | $47,260 -1.5% |
Find assessor info on the county website
Neighborhood: Crestline
Nearby schools
GreatSchools rating
- 7/10Avondale Elementary SchoolGrades: PK-5Distance: 2.2 mi
- 1/10We Putnam Middle School-MagnetGrades: 6-8Distance: 1.6 mi
- 1/10Woodlawn High School-MagnetGrades: 9-12Distance: 2.4 mi
Schools provided by the listing agent
- Elementary: Avondale
- Middle: Putnam, W E
- High: Woodlawn
Source: GALMLS. This data may not be complete. We recommend contacting the local school district to confirm school assignments for this home.
Get a cash offer in 3 minutes
Find out how much your home could sell for in as little as 3 minutes with a no-obligation cash offer.
Estimated market value$495,400
Get a cash offer in 3 minutes
Find out how much your home could sell for in as little as 3 minutes with a no-obligation cash offer.
Estimated market value
$495,400


