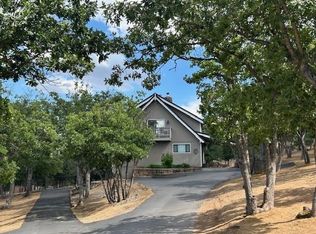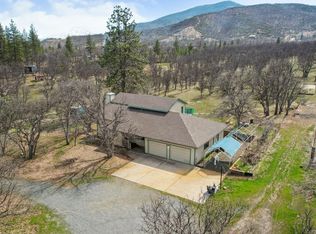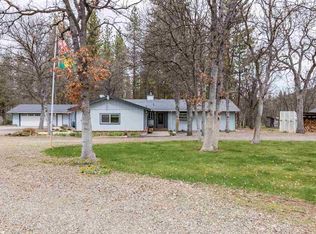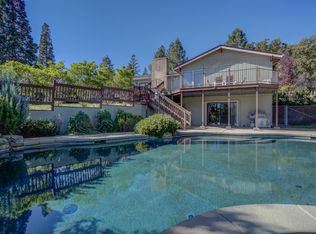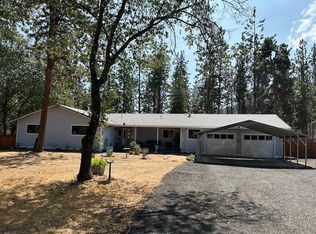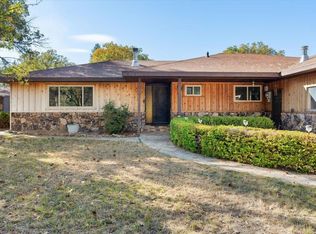Nestled on 3.1 acres with stunning views of Mt. Shasta and the surrounding mountains, 4232 Travis Heights Rd offers a serene retreat. This 2,800 sq ft split-level home, built in 1979, features 4 bedrooms and 3 baths. The open-concept living area boasts vaulted ceilings, large windows, and new laminate flooring, creating a seamless connection to the outdoors. The updated kitchen is equipped with modern appliances and ample counter space. Bedrooms are comfortably carpeted, and the finished basement includes a common room and bedroom.. Climate control is ensured with new mini-split HVAC units and a gas fireplace. The property also includes a spacious detached drive-through garage, a paved driveway, and open decking to enjoy the breathtaking views. This private oasis is perfect for those seeking tranquility and space, with room for animals and outdoor activities. Call to schedule a showing today!
For sale
Price cut: $10K (10/24)
$449,000
4232 Travis Heights Rd, Yreka, CA 96097
4beds
3baths
2,200sqft
Est.:
Single Family Residence
Built in ----
3.1 Acres Lot
$-- Zestimate®
$204/sqft
$-- HOA
What's special
Finished basementGas fireplaceNew mini-split hvac unitsLarge windowsNew laminate flooringAmple counter spaceModern appliances
- 327 days |
- 678 |
- 46 |
Likely to sell faster than
Zillow last checked: 9 hours ago
Listing updated: October 24, 2025 at 04:25pm
Listed by:
Stace Jankowski 530-598-5967,
Coldwell Banker-Mtn Gate Properties
Source: SMLS,MLS#: 20250165
Tour with a local agent
Facts & features
Interior
Bedrooms & bathrooms
- Bedrooms: 4
- Bathrooms: 3
Bathroom
- Features: Shower Enclosure, Tile Floors, Tub/Shower Enclosure
Heating
- Wood Stove, Fireplace Insert, Mini Split heat and air
Cooling
- Mini Split heat and air
Appliances
- Included: Dishwasher, Microwave, Refrigerator, Washer, Dryer-Electric, Electric Range
- Laundry: Laundry Room
Features
- Built-In Desk, Pantry, High Speed Internet
- Flooring: Carpet, Tile, Vinyl Plank
- Windows: Blinds, Double Pane Windows, Metal Frame
- Basement: Full
- Has fireplace: Yes
- Fireplace features: Two or More, Insert, Living Room, Other
Interior area
- Total structure area: 2,200
- Total interior livable area: 2,200 sqft
Property
Parking
- Parking features: Detached, Asphalt
- Has garage: Yes
- Has uncovered spaces: Yes
Features
- Levels: Multi/Split
- Patio & porch: Deck
- Fencing: Wood
- Has view: Yes
- View description: Hills, Mt Shasta, Valley, Trees/Woods
Lot
- Size: 3.1 Acres
- Features: Landscaped, Trees
- Topography: Varies
Details
- Additional structures: Shed(s)
- Parcel number: 014583480000
Construction
Type & style
- Home type: SingleFamily
- Architectural style: Contemporary
- Property subtype: Single Family Residence
Materials
- T-111
- Roof: Composition
Condition
- 31 - 50 yrs
Utilities & green energy
- Sewer: Has Septic
- Water: Community
- Utilities for property: Cell Service, Phone Available, Propane
Community & HOA
Location
- Region: Yreka
Financial & listing details
- Price per square foot: $204/sqft
- Tax assessed value: $461,624
- Annual tax amount: $4,866
- Date on market: 2/28/2025
- Cumulative days on market: 327 days
- Road surface type: Paved
Estimated market value
Not available
Estimated sales range
Not available
$2,740/mo
Price history
Price history
| Date | Event | Price |
|---|---|---|
| 10/24/2025 | Price change | $449,000-2.2%$204/sqft |
Source: | ||
| 7/23/2025 | Price change | $459,000-2.1%$209/sqft |
Source: | ||
| 5/30/2025 | Price change | $469,000-2.1%$213/sqft |
Source: | ||
| 2/28/2025 | Listed for sale | $479,000+10.1%$218/sqft |
Source: | ||
| 2/10/2022 | Sold | $435,000-4.6%$198/sqft |
Source: Public Record Report a problem | ||
Public tax history
Public tax history
| Year | Property taxes | Tax assessment |
|---|---|---|
| 2025 | $4,866 +1.5% | $461,624 +2% |
| 2024 | $4,794 +1.9% | $452,574 +2% |
| 2023 | $4,704 +56.3% | $443,700 +53.8% |
Find assessor info on the county website
BuyAbility℠ payment
Est. payment
$2,716/mo
Principal & interest
$2166
Property taxes
$393
Home insurance
$157
Climate risks
Neighborhood: 96097
Nearby schools
GreatSchools rating
- 5/10Evergreen Elementary SchoolGrades: K-3Distance: 3.8 mi
- 4/10Jackson Street Elementary SchoolGrades: 4-8Distance: 4 mi
- 6/10Yreka High SchoolGrades: 9-12Distance: 5 mi
